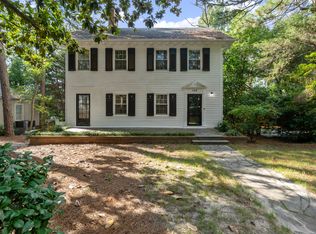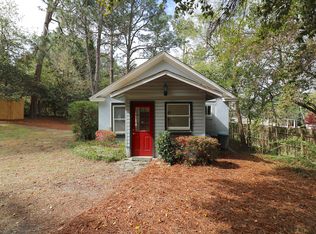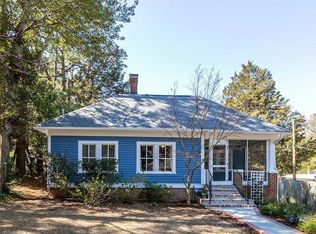Sold for $1,181,000
$1,181,000
180 N Ridge Street, Southern Pines, NC 28387
5beds
4,000sqft
Single Family Residence
Built in 1938
0.33 Acres Lot
$1,233,600 Zestimate®
$295/sqft
$3,527 Estimated rent
Home value
$1,233,600
$1.16M - $1.33M
$3,527/mo
Zestimate® history
Loading...
Owner options
Explore your selling options
What's special
Nestled in the heart of downtown Southern Pines, this completely renovated Dutch colonial offers a storybook setting. Step inside to discover 4,000 sq. ft. of historic charm flawlessly integrated with modern functionality and design. 5 bedrooms, 3.5 bathrooms, private corner lot, screened porch, oversized deck, detached 2-car garage, and porte-cochere. Natural gas, original heart pine hardwood floors, doorknobs, and push button switches with updated wiring; new Pella sliding glass doors and architectural windows with retractable screens. Complete kitchen renovation with custom cabinetry, Cambria quartz countertops, farm sink, porcelain tile backsplash and Bertazzoni 5-burner gas range. Butler's pantry with butcher block countertop, wine refrigerator, custom metal and barn wood storage unit, and built-in shelves. Top-floor master suite with exposed beams, built-in cabinetry and closets, and stunning master bathroom with Italian marble tile flooring, Euro slipper bathtub, private water closet with exposed brick, and walk-in tile shower. Formal dining room, 2 stairways, brick sunporch with side entry, living room with natural gas fireplace, office, laundry room with Whirlpool washer and dryer. Finished basement boasts two rooms offering endless possibilities. Perfect man-cave or ladies lounge! Basement includes a huge unfinished storage space with built-in cabinets and countertops, large concrete laundry tub, commercial-grade dehumidifier, and tankless water heater. Sidewalk access to restaurants, bars, shops, parks, library and all downtown living has to offer. Beautiful historic park with playground, golf practice area and green space around the corner. Whole-house Generac generator, whole-house surge protector, whole-house air filtration system, termite contract through Terminix, and Blanton's Semi-Annual Maintenance Program for HVAC, Electrical & Plumbing, ensuring there is no deferred maintenance.
Zillow last checked: 8 hours ago
Listing updated: February 01, 2025 at 07:00am
Listed by:
Rachel A Hernandez 910-528-0112,
Keller Williams Pinehurst,
Pete Baracaldo Hernandez 910-684-0368,
Keller Williams Pinehurst
Bought with:
Abraham Saldana Jr., 291326
Keller Williams Pinehurst
Source: Hive MLS,MLS#: 100436199 Originating MLS: Mid Carolina Regional MLS
Originating MLS: Mid Carolina Regional MLS
Facts & features
Interior
Bedrooms & bathrooms
- Bedrooms: 5
- Bathrooms: 4
- Full bathrooms: 3
- 1/2 bathrooms: 1
Primary bedroom
- Level: Upper
- Dimensions: 20 x 14
Bedroom 2
- Description: Left rear bedroom
- Level: Upper
- Dimensions: 18 x 15
Bedroom 3
- Description: Left front bedroom
- Level: Upper
- Dimensions: 18 x 10
Bedroom 4
- Description: Right rear bedroom
- Level: Upper
- Dimensions: 14 x 12
Bedroom 5
- Description: Right front bedroom
- Level: Upper
- Dimensions: 14 x 9
Dining room
- Description: Formal Dining
- Level: Main
- Dimensions: 14 x 12
Kitchen
- Level: Main
- Dimensions: 14 x 12
Laundry
- Level: Main
- Dimensions: 12 x 8
Living room
- Level: Main
- Dimensions: 18 x 15
Other
- Description: Loft
- Level: Upper
- Dimensions: 10 x 9
Other
- Description: Storage Area
- Level: Basement
- Dimensions: 29 x 6
Other
- Description: Carolina Room
- Level: Main
- Dimensions: 18 x 8
Other
- Description: Office
- Level: Main
- Dimensions: 12 x 8
Other
- Description: Detached Garage
- Level: Main
- Dimensions: 22 x 18
Other
- Description: Carport
- Level: Main
- Dimensions: 22 x 22
Other
- Description: Foyer
- Level: Main
- Dimensions: 25 x 9
Other
- Description: Recreation Room
- Level: Basement
- Dimensions: 12 x 12
Sunroom
- Description: Screened Porch
- Level: Main
- Dimensions: 24 x 8
Heating
- Forced Air
Cooling
- Central Air
Appliances
- Included: Vented Exhaust Fan, Mini Refrigerator, Washer, Refrigerator, Range, Humidifier, Dryer, Disposal, Dishwasher
- Laundry: Dryer Hookup, Washer Hookup, Laundry Room
Features
- Entrance Foyer, Solid Surface, Whole-Home Generator, Ceiling Fan(s), Pantry, Walk-in Shower, Basement, Blinds/Shades, Gas Log
- Flooring: Brick, Tile, Wood
- Doors: Thermal Doors
- Windows: Thermal Windows
- Basement: Partially Finished
- Attic: Storage,Pull Down Stairs
- Has fireplace: Yes
- Fireplace features: Gas Log
Interior area
- Total structure area: 4,000
- Total interior livable area: 4,000 sqft
Property
Parking
- Total spaces: 2
- Parking features: Detached, Gravel
- Carport spaces: 2
Features
- Levels: Three Or More
- Stories: 4
- Patio & porch: Open, Covered, Deck, Porch, Screened
- Exterior features: Irrigation System, Thermal Doors
- Fencing: Back Yard,Wood
Lot
- Size: 0.33 Acres
- Dimensions: 100 x 136 x 135 x 50 x 100
- Features: Interior Lot, Corner Lot
Details
- Parcel number: 00034297
- Zoning: RS-1
- Special conditions: Standard
- Other equipment: Air Purifier
Construction
Type & style
- Home type: SingleFamily
- Property subtype: Single Family Residence
Materials
- Cedar, Shake Siding, Concrete, Wood Siding
- Foundation: Combination, Block
- Roof: Architectural Shingle,Composition
Condition
- New construction: No
- Year built: 1938
Utilities & green energy
- Sewer: Public Sewer
- Water: Public
- Utilities for property: Natural Gas Available, Sewer Available, Water Available
Community & neighborhood
Security
- Security features: Fire Sprinkler System, Security System
Location
- Region: Southern Pines
- Subdivision: Downtown
Other
Other facts
- Listing agreement: Exclusive Right To Sell
- Listing terms: Cash,Conventional,VA Loan
- Road surface type: Paved
Price history
| Date | Event | Price |
|---|---|---|
| 5/13/2024 | Sold | $1,181,000-1.6%$295/sqft |
Source: | ||
| 4/12/2024 | Pending sale | $1,200,000$300/sqft |
Source: | ||
| 4/2/2024 | Listed for sale | $1,200,000+92.2%$300/sqft |
Source: | ||
| 6/6/2019 | Sold | $624,400-3.8%$156/sqft |
Source: | ||
| 5/4/2019 | Pending sale | $649,000$162/sqft |
Source: Keller Williams Pinehurst #193323 Report a problem | ||
Public tax history
| Year | Property taxes | Tax assessment |
|---|---|---|
| 2024 | $5,169 +2.7% | $810,820 |
| 2023 | $5,035 -4% | $810,820 +5.3% |
| 2022 | $5,243 -2.6% | $770,190 +25.9% |
Find assessor info on the county website
Neighborhood: 28387
Nearby schools
GreatSchools rating
- 4/10Southern Pines Elementary SchoolGrades: PK-5Distance: 1.6 mi
- 6/10Crain's Creek Middle SchoolGrades: 6-8Distance: 9.1 mi
- 5/10Pinecrest High SchoolGrades: 9-12Distance: 2.8 mi
Get pre-qualified for a loan
At Zillow Home Loans, we can pre-qualify you in as little as 5 minutes with no impact to your credit score.An equal housing lender. NMLS #10287.
Sell for more on Zillow
Get a Zillow Showcase℠ listing at no additional cost and you could sell for .
$1,233,600
2% more+$24,672
With Zillow Showcase(estimated)$1,258,272


