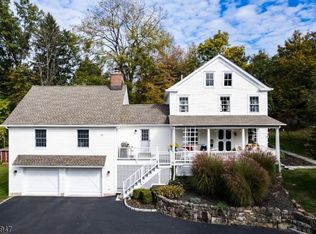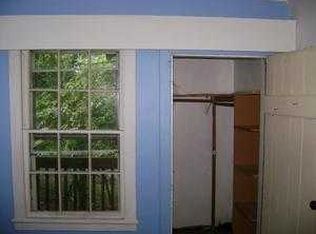Situated on just under a park like acre, this beautifully renovated and maintained center hall colonial features every amenity. The hardwood floors and bright spacious rooms are just the beginning. The kitchen boasts quality 42 inch cabinetry, granite countertops, and stainless steel appliances such as a Bosch, GE Profile, and Amana, all waiting to bring out your inner chef. The family room with fireplace flows to an expansive deck with amazing tranquil,views of the rear garden. The living room opens to a separate office with floor to ceiling built-ins on the inner wall. Four bedrooms grace the second level. Enjoy radiant heat flooring in the spa-like, en suite master bath. Recently renovated, It features a jetted tub and oversized shower, double vanity with ample cabinetry, and quality tile work.
This property is off market, which means it's not currently listed for sale or rent on Zillow. This may be different from what's available on other websites or public sources.

