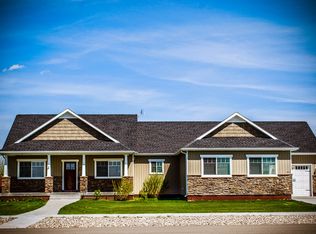Sold
Price Unknown
180 N 4032 E, Rigby, ID 83442
3beds
2baths
1,462sqft
SingleFamily
Built in 2015
0.6 Acres Lot
$462,400 Zestimate®
$--/sqft
$1,775 Estimated rent
Home value
$462,400
Estimated sales range
Not available
$1,775/mo
Zestimate® history
Loading...
Owner options
Explore your selling options
What's special
180 N 4032 E, Rigby, ID 83442 is a single family home that contains 1,462 sq ft and was built in 2015. It contains 3 bedrooms and 2 bathrooms.
The Zestimate for this house is $462,400. The Rent Zestimate for this home is $1,775/mo.
Facts & features
Interior
Bedrooms & bathrooms
- Bedrooms: 3
- Bathrooms: 2
Features
- Basement: Partially finished
Interior area
- Total interior livable area: 1,462 sqft
Property
Lot
- Size: 0.60 Acres
Details
- Parcel number: RP003690030040
Construction
Type & style
- Home type: SingleFamily
Condition
- Year built: 2015
Community & neighborhood
Location
- Region: Rigby
Price history
| Date | Event | Price |
|---|---|---|
| 7/18/2025 | Sold | -- |
Source: Agent Provided Report a problem | ||
| 6/20/2025 | Pending sale | $475,000$325/sqft |
Source: | ||
| 6/16/2025 | Price change | $475,000-2.1%$325/sqft |
Source: | ||
| 6/4/2025 | Price change | $484,995-2%$332/sqft |
Source: | ||
| 5/14/2025 | Listed for sale | $494,995$339/sqft |
Source: | ||
Public tax history
| Year | Property taxes | Tax assessment |
|---|---|---|
| 2024 | $1,254 -8.3% | $402,793 -2.1% |
| 2023 | $1,368 -13.9% | $411,629 +14.6% |
| 2022 | $1,589 +5.6% | $359,216 +27.9% |
Find assessor info on the county website
Neighborhood: 83442
Nearby schools
GreatSchools rating
- 6/10Jefferson Elementary SchoolGrades: K-5Distance: 3.5 mi
- 8/10Rigby Middle SchoolGrades: 6-8Distance: 2.3 mi
- 5/10Rigby Senior High SchoolGrades: 9-12Distance: 2.2 mi
