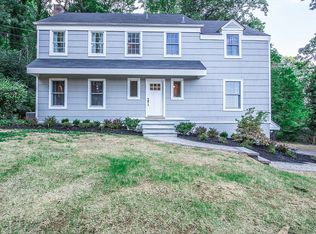Closed
$815,000
180 Mount Kemble Ave, Morris Twp., NJ 07960
3beds
3baths
--sqft
Single Family Residence
Built in 1930
0.34 Acres Lot
$851,300 Zestimate®
$--/sqft
$4,622 Estimated rent
Home value
$851,300
$792,000 - $919,000
$4,622/mo
Zestimate® history
Loading...
Owner options
Explore your selling options
What's special
Zillow last checked: December 19, 2025 at 11:15pm
Listing updated: June 02, 2025 at 10:41am
Listed by:
Debra Roos Bednarski 908-766-7447,
Weichert Realtors
Bought with:
Linda Faulkner
Christie's Int. Real Estate Group
Source: GSMLS,MLS#: 3954497
Facts & features
Price history
| Date | Event | Price |
|---|---|---|
| 5/30/2025 | Sold | $815,000+16.6% |
Source: | ||
| 4/18/2025 | Pending sale | $699,000 |
Source: | ||
| 4/4/2025 | Listed for sale | $699,000+37.3% |
Source: | ||
| 10/16/2019 | Sold | $509,000-1.9% |
Source: | ||
| 8/6/2019 | Price change | $519,000-1.9% |
Source: Weichert Realtors #3572198 | ||
Public tax history
| Year | Property taxes | Tax assessment |
|---|---|---|
| 2025 | $8,965 | $447,800 |
| 2024 | $8,965 -0.1% | $447,800 |
| 2023 | $8,978 +2.7% | $447,800 |
Find assessor info on the county website
Neighborhood: 07960
Nearby schools
GreatSchools rating
- NAHillcrest Elementary SchoolGrades: PK-2Distance: 0.6 mi
- 5/10Frelinghuysen Middle SchoolGrades: 6-8Distance: 3.7 mi
- 3/10Morristown High SchoolGrades: 9-12Distance: 1.2 mi
Get a cash offer in 3 minutes
Find out how much your home could sell for in as little as 3 minutes with a no-obligation cash offer.
Estimated market value
$851,300
Get a cash offer in 3 minutes
Find out how much your home could sell for in as little as 3 minutes with a no-obligation cash offer.
Estimated market value
$851,300
