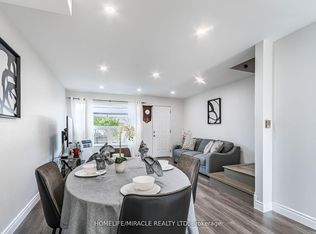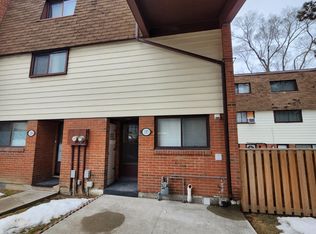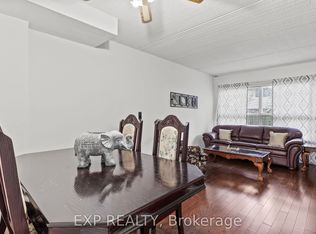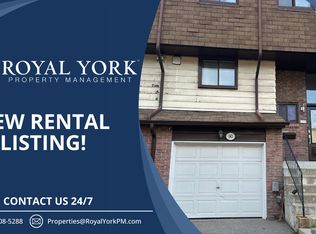This is a 5 bedroom, 3.0 bathroom, condo home. This home is located at 180 Mississauga Valley Blvd #37, Mississauga, ON L5A 3M2.
This property is off market, which means it's not currently listed for sale or rent on Zillow. This may be different from what's available on other websites or public sources.



