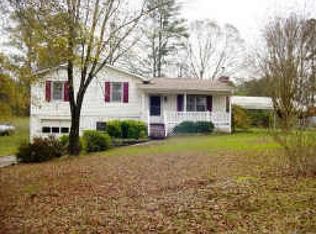Beautiful renovated raised ranch offers privacy & location, approx. 3 miles to Lake Allatoona boat ramp & I 575. Set on a quiet street w/.86 acres, this ranch has been freshly painted. Refinished hardwoods in main living areas, w/new carpet in bedrooms. Kitchen w/custom painted cabinets & granite open to great room. Master w/renovated bathroom has granite, tile & jetted tub. Enter the deck from your master bedroom or breakfast area to view your private backyard w/large storage shed. Soak in your hot tub or sit by the fire pit on cool nights. Finished room in basement
This property is off market, which means it's not currently listed for sale or rent on Zillow. This may be different from what's available on other websites or public sources.
