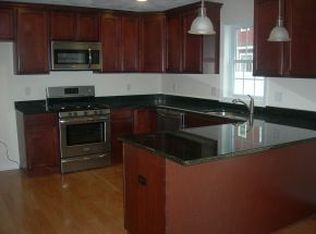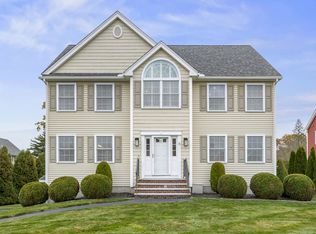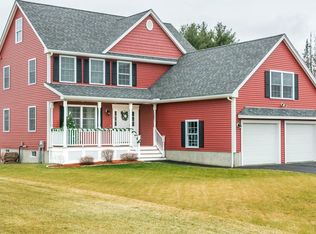Welcome to Dadak Estates! This gorgeous, young Colonial is located in one of East Dracut's most desirable cul-de-sac neighborhoods. This spacious home features 10 rooms, 4 bedrooms and 2.5 baths. First level boasts gleaming hardwood floors, large eat-in kitchen with granite countertops, SS appliances, dining island, recessed lighting and a formal dining room. Fireplaced family room and a cozy living room. Convenient, first floor laundry. Second floor complete with 4 bdrms, including a master suite w/ full bath and walk in closet. Finished 3rd floor offers two additional rooms. Full basement provides plenty of storage and access to the 2 car garage. Step outside and enjoy everything this yard has to offer: a newer custom built deck w/ remote control awning, an above ground pool, and beautiful views; creating endless summer fun. Wonderful curb appeal with professional landscaping, newer stone front walkway, and an over-sized driveway. Convenient to major routes. Move in today!
This property is off market, which means it's not currently listed for sale or rent on Zillow. This may be different from what's available on other websites or public sources.


