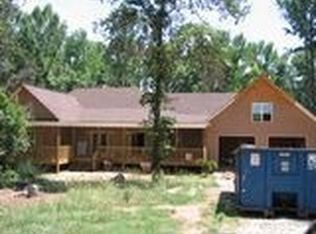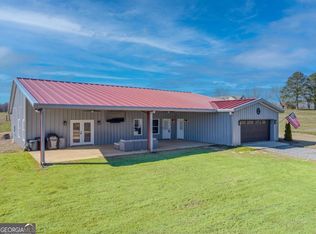You will love everything about this home! Drive up to the three car garage and step into a two story foyer entrance. The living room is lovely with stone fireplace, double built-ins, and french doors leading to back deck. Kitchen is a cookâs dream and great for entertaining with double oven, cook top in island, breakfast bar, and in kitchen dining area. Celebrate the good times in large dining room! Master on main features treyed ceiling, gas log fireplace, and en-suite bathroom with double vanity, tiled shower, and separate bathtub. There is one additional bedroom on the main floor and one and a half additional bathrooms. Upstairs are two spacious bedrooms, both with double closets. In addition to this, there is a flex/bonus space and bathroom. Basement is partially finished with finished bathroom. Game room in basement has it all including pool table that will remain with the home, wood burning fireplace, and so much more. Bring your cows, horses, & more to 6 +/- fenced in acres! Pasture already has water access & ready for use.
This property is off market, which means it's not currently listed for sale or rent on Zillow. This may be different from what's available on other websites or public sources.


