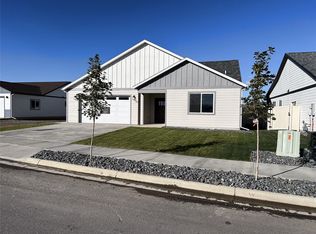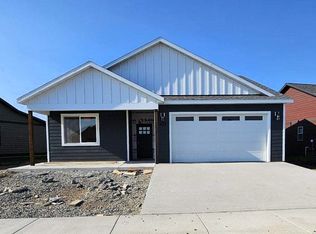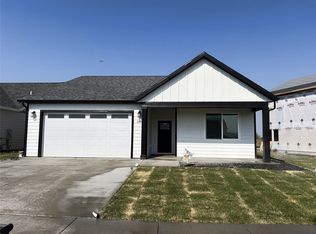Closed
Price Unknown
180 Meadow View Loop, East Helena, MT 59635
3beds
1,942sqft
Single Family Residence
Built in 2024
7,753.68 Square Feet Lot
$484,700 Zestimate®
$--/sqft
$2,816 Estimated rent
Home value
$484,700
$460,000 - $509,000
$2,816/mo
Zestimate® history
Loading...
Owner options
Explore your selling options
What's special
Welcome to this beautifully built 3-bedroom, 2-bath home offering 1,942 square feet of main-level living space. A perfect blend of comfort and functionality, this home features vaulted ceilings, abundant natural light, and an open-concept layout that makes it feel both spacious and inviting. The tasteful kitchen is complete with rich wood cabinets, granite countertops, & has plenty of space whether your are entertaining or enjoying a quiet meal. Adjacent to the kitchen is a cozy office alcove or storage area, perfect for remote work or organization. The master suite features an attached bathroom & a large walk-in closet to meet all your needs. Two additional bedrooms provide ample space for family or guests. Attached two-car garage provides convenience and extra storage. This home is also fully landscaped with sprinklers. Finally, this home is close to Prickly Pear Land Trust, giving you direct access to outdoor adventures! It truly checks the boxes. Call or text Rachael at 406-431-8870, Alicia at 406-459-7900, or your real estate professional for a showing today!
Zillow last checked: 8 hours ago
Listing updated: May 20, 2025 at 01:37pm
Listed by:
Rachael Houseworth 406-431-8870,
Century 21 Heritage Realty - Helena,
Alicia Tangen 406-459-7900,
Century 21 Heritage Realty - Helena
Bought with:
Wayne Woodland, RRE-BRO-LIC-12955
Big Sky Brokers, LLC
Source: MRMLS,MLS#: 30039408
Facts & features
Interior
Bedrooms & bathrooms
- Bedrooms: 3
- Bathrooms: 2
- Full bathrooms: 2
Heating
- Forced Air, Gas
Appliances
- Included: Dishwasher, Microwave, Range, Refrigerator
- Laundry: Washer Hookup
Features
- Main Level Primary, Open Floorplan, Vaulted Ceiling(s), Walk-In Closet(s)
- Basement: Crawl Space
- Has fireplace: No
Interior area
- Total interior livable area: 1,942 sqft
- Finished area below ground: 0
Property
Parking
- Total spaces: 2
- Parking features: Garage - Attached
- Attached garage spaces: 2
Features
- Levels: One
- Patio & porch: Rear Porch, Front Porch
- Has view: Yes
- View description: Mountain(s), Residential
Lot
- Size: 7,753 sqft
- Features: Level
- Topography: Level
Details
- Parcel number: 05188825103030000
- Zoning: Residential
- Zoning description: R-U
- Special conditions: Standard
Construction
Type & style
- Home type: SingleFamily
- Architectural style: Ranch
- Property subtype: Single Family Residence
Materials
- Foundation: Poured
Condition
- New construction: Yes
- Year built: 2024
Details
- Builder name: Zimmerman Construction Llc
Utilities & green energy
- Sewer: Public Sewer
- Water: Public
- Utilities for property: Electricity Connected, Natural Gas Connected
Community & neighborhood
Community
- Community features: Curbs, Street Lights, Sidewalks
Location
- Region: East Helena
HOA & financial
HOA
- Has HOA: Yes
- HOA fee: $75 quarterly
- Amenities included: None
- Services included: None
- Association name: Highland Meadows
Other
Other facts
- Listing agreement: Exclusive Right To Sell
- Listing terms: Cash,Conventional,FHA,VA Loan
Price history
| Date | Event | Price |
|---|---|---|
| 5/20/2025 | Sold | -- |
Source: | ||
| 1/31/2025 | Listed for sale | $469,900-3.1%$242/sqft |
Source: | ||
| 1/22/2025 | Listing removed | $484,900$250/sqft |
Source: | ||
| 1/9/2025 | Listed for sale | $484,900$250/sqft |
Source: | ||
| 10/15/2024 | Listing removed | $484,900$250/sqft |
Source: | ||
Public tax history
Tax history is unavailable.
Neighborhood: 59635
Nearby schools
GreatSchools rating
- NAPrickley Pear ElementaryGrades: 1-2Distance: 0.2 mi
- 7/10East Valley Middle SchoolGrades: 6-8Distance: 0.7 mi
- NAEast Helena High SchoolGrades: 9-12Distance: 0.4 mi


