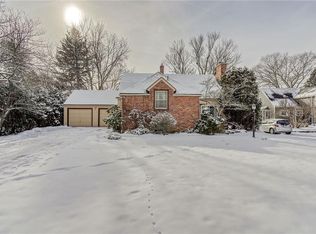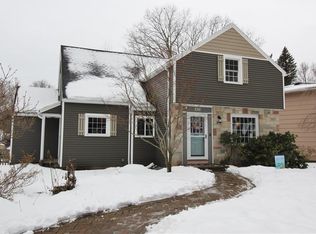THE BEAUTY IN THE DETAILS WILL SURELY IMPRESS INSIDE THIS TRADITIONALLY ELEGANT 4 BEDROOM 2.5 BATH COLONIAL IN THE 12 CORNERS NEIGHBORHOOD. GRANITE COUNTERS IN THE UPDATED EAT-IN-KITCHEN w/ ALL SS APPLIANCES REMAINING * HARDWOOD FLOORING THROUGHOUT(including under carpets) * DENTIL STYLE CROWN & PICTURE FRAME MOLDING IN THE SPACIOUS FORMAL DINING ROOM/LIVING ROOM * RICH WOOD PANELED WALLS IN THE DEN/STUDY/OFFICE * BRIGHT SUNDRENCHED ROOMS * ABUNDANT BEDROOM CLOSETS * UPDATED BATHS * SOLID WOOD DOORS. RECENTLY REMODELED 1st FLOOR POWDER ROOM & FINISHED REC ROOM IN THE BASEMENT. NEWER EXTERIOR DOORS, DRIVEWAY & PAVER PATIO * 3 FULL BAY GARAGE * FULLY FENCED YARD. ROOF 2004 * FURNACE/CENTRAL AIR 2007(serviced yearly). AN 11!DELAYED NEGOTIATIONS WILL TAKE PLACE ON TUESDAY MARCH 26TH @ 6:00PM.
This property is off market, which means it's not currently listed for sale or rent on Zillow. This may be different from what's available on other websites or public sources.

