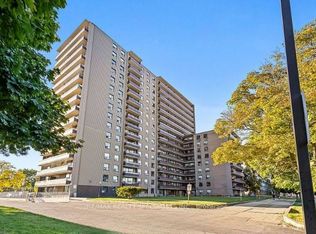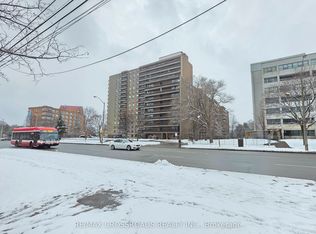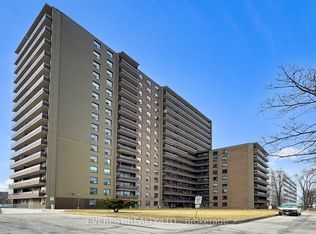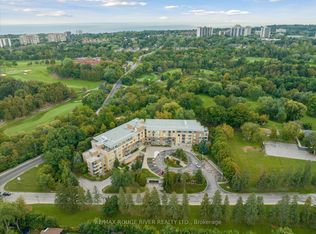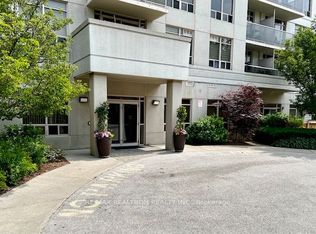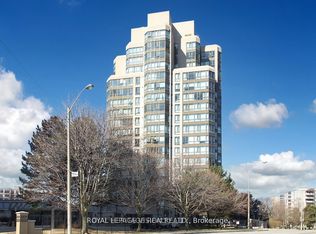Updated corner unit is one of the largest units! 1340 sq. ft with multiple Balconies with highly desirable south & west views (not facing Markham Rd side). This high demand Lower level unit allows you to by pass the elevator and take the stairs. Looking for move in condition? Absolute turn key 3 Bedroom, 2 upgraded Full Baths. Completely Renovated Kitchen, Appliances replaced. Electrical panel replaced with extra plugs on dedicated circuits provides convenience and safety. Closet doors replaced. Locker and 1 underground parking included. Maintenance fees include everything: Heat, Hydro, Water, Internet & TV package. This mature building is located minutes to many amenities: Steps to TTC transit out front, GO station, Metro Grocery & Plaza, Shopping, Medical offices, Schools, Parks, Playground, Close to lake, Scarborough Bluffs, Green space and places of worship. Building amenities include an outdoor pool, gym, visitor parking, Party Room.
For sale
C$449,000
180 Markham Rd #303, Toronto, ON M1M 2Z9
3beds
2baths
Apartment
Built in ----
-- sqft lot
$-- Zestimate®
C$--/sqft
C$1,126/mo HOA
What's special
Completely renovated kitchenAppliances replacedCloset doors replaced
- 19 days |
- 31 |
- 0 |
Zillow last checked: 8 hours ago
Listing updated: January 09, 2026 at 06:18am
Listed by:
RE/MAX ROUGE RIVER REALTY LTD.
Source: TRREB,MLS®#: E12678976 Originating MLS®#: Toronto Regional Real Estate Board
Originating MLS®#: Toronto Regional Real Estate Board
Facts & features
Interior
Bedrooms & bathrooms
- Bedrooms: 3
- Bathrooms: 2
Primary bedroom
- Level: Flat
- Dimensions: 5.77 x 5.36
Bedroom 2
- Level: Flat
- Dimensions: 2.99 x 2.98
Bedroom 3
- Level: Flat
- Dimensions: 3.25 x 2.75
Dining room
- Level: Flat
- Dimensions: 3.85 x 2.24
Kitchen
- Level: Flat
- Dimensions: 2.77 x 2.32
Living room
- Level: Flat
- Dimensions: 5.43 x 3.2
Heating
- Baseboard, Electric
Cooling
- Window Unit(s)
Appliances
- Laundry: Coin Operated, Common Area, In Building, Laundry Room
Features
- Flooring: Carpet Free
- Basement: None
- Has fireplace: No
Interior area
- Living area range: 1200-1399 null
Property
Parking
- Total spaces: 1
- Parking features: Underground
- Has garage: Yes
Features
- Exterior features: Open Balcony
- Has view: Yes
- View description: Pool, Trees/Woods
Lot
- Features: Clear View, Library, Park, Place Of Worship, Public Transit, School
Details
- Parcel number: 110410031
Construction
Type & style
- Home type: Apartment
- Property subtype: Apartment
Materials
- Brick
- Foundation: Poured Concrete
- Roof: Asphalt Rolled
Community & HOA
Community
- Security: Security System
HOA
- Amenities included: Elevator, Gym, Outdoor Pool, Party Room/Meeting Room, Visitor Parking, Sauna
- Services included: Heat Included, Water Included, Hydro Included, Parking Included, Common Elements Included, Building Insurance Included, Cable TV Included
- HOA fee: C$1,126 monthly
- HOA name: YCC
Location
- Region: Toronto
Financial & listing details
- Annual tax amount: C$1,274
- Date on market: 1/9/2026
RE/MAX ROUGE RIVER REALTY LTD.
By pressing Contact Agent, you agree that the real estate professional identified above may call/text you about your search, which may involve use of automated means and pre-recorded/artificial voices. You don't need to consent as a condition of buying any property, goods, or services. Message/data rates may apply. You also agree to our Terms of Use. Zillow does not endorse any real estate professionals. We may share information about your recent and future site activity with your agent to help them understand what you're looking for in a home.
Price history
Price history
Price history is unavailable.
Public tax history
Public tax history
Tax history is unavailable.Climate risks
Neighborhood: Scarborough Village
Nearby schools
GreatSchools rating
No schools nearby
We couldn't find any schools near this home.
- Loading

