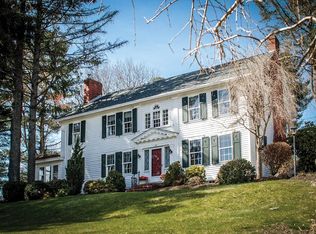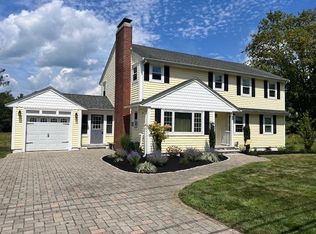This property has it all! There are 13+ rooms, 5-6 bedrooms, 3.5 baths, 2 kitchens, an office, family room, sunroom, a hot tub room, large closed in porch, 2 car garage, 1 partially finished basement with a fire place, and a separate unfinished basement. If that isn't enough, there is a large pull down attic and tons of storage!! There are hardwood floors under the carpeting throughout in the front portion of the home. The floorplan for this home is very unique and affords many different options...an in law suite, teen suite, or an entertaining paradise. The large front to back fireplaced LR with a separate sunroom is great for the holidays. The entry hall with 3 separate closets is ideal for welcoming guests. Spend your summer evenings on your back porch enjoying a glass of wine or alone time with family and friends. There is a secret room off 1 of the bedrooms that will satisfy any little ones imagination. MBD has a walk in closet, smaller closet, and full bath. Nice sized bedrooms.
This property is off market, which means it's not currently listed for sale or rent on Zillow. This may be different from what's available on other websites or public sources.


