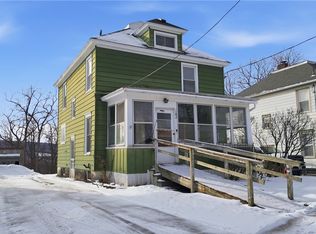Closed
$180,200
180 Main Rd, Herkimer, NY 13350
3beds
1,392sqft
Single Family Residence
Built in 1945
10,650.42 Square Feet Lot
$191,700 Zestimate®
$129/sqft
$1,908 Estimated rent
Home value
$191,700
Estimated sales range
Not available
$1,908/mo
Zestimate® history
Loading...
Owner options
Explore your selling options
What's special
Step into this delightful 3-bedroom, 1.5 -bath home that's brimming with character and charm! From the moment you enter you'll be captivated by the warm, inviting atmosphere created by the stunning original woodwork that flows throughout the house. The dining room is perfect for hosting, with large windows to let in the natural light and highlight the craftsmanship of the built-in details. A half-bath on the main floor adds modern convenience while the welcoming front porch invites you to relax and unwind after a long day. Outside, the backyard is a blank canvass for gardening, play or entertaining. Located just minutes away from local area schools, this home makes morning routines a breeze and keeps you connected to everything the area has to offer. Whether you are drawn to the beautiful woodwork or the unbeatable location, this gem is ready to welcome you home! Schedule your private tour today - this one won't last long!
Zillow last checked: 8 hours ago
Listing updated: March 19, 2025 at 06:49am
Listed by:
Christy Harlander 315-735-2222,
Coldwell Banker Faith Properties
Bought with:
Ciro Raspante, 10401250634
Hunt Real Estate ERA
Source: NYSAMLSs,MLS#: S1584876 Originating MLS: Mohawk Valley
Originating MLS: Mohawk Valley
Facts & features
Interior
Bedrooms & bathrooms
- Bedrooms: 3
- Bathrooms: 2
- Full bathrooms: 1
- 1/2 bathrooms: 1
- Main level bathrooms: 1
Bedroom 1
- Level: Second
Bedroom 1
- Level: Second
Bedroom 2
- Level: Second
Bedroom 2
- Level: Second
Bedroom 3
- Level: Second
Bedroom 3
- Level: Second
Basement
- Level: Basement
Basement
- Level: Basement
Dining room
- Level: First
Dining room
- Level: First
Kitchen
- Level: First
Kitchen
- Level: First
Living room
- Level: First
Living room
- Level: First
Heating
- Gas, Baseboard
Appliances
- Included: Dishwasher, Gas Oven, Gas Range, Gas Water Heater, Microwave, Refrigerator
- Laundry: In Basement
Features
- Ceiling Fan(s), Separate/Formal Dining Room, Separate/Formal Living Room, Kitchen Island, Pantry, Sliding Glass Door(s), Natural Woodwork
- Flooring: Hardwood, Tile, Varies
- Doors: Sliding Doors
- Basement: Walk-Out Access
- Number of fireplaces: 1
Interior area
- Total structure area: 1,392
- Total interior livable area: 1,392 sqft
Property
Parking
- Total spaces: 1
- Parking features: Detached, Garage, Storage, Garage Door Opener
- Garage spaces: 1
Features
- Levels: Two
- Stories: 2
- Patio & porch: Deck, Enclosed, Porch
- Exterior features: Blacktop Driveway, Deck, Fully Fenced
- Fencing: Full
Lot
- Size: 10,650 sqft
- Dimensions: 50 x 213
- Features: Rectangular, Rectangular Lot, Residential Lot
Details
- Parcel number: 21308911308300040080000000
- Special conditions: Standard
Construction
Type & style
- Home type: SingleFamily
- Architectural style: Historic/Antique,Two Story
- Property subtype: Single Family Residence
Materials
- Aluminum Siding
- Foundation: Block
- Roof: Asphalt
Condition
- Resale
- Year built: 1945
Utilities & green energy
- Sewer: Septic Tank
- Water: Connected, Public
- Utilities for property: Cable Available, High Speed Internet Available, Water Connected
Community & neighborhood
Location
- Region: Herkimer
Other
Other facts
- Listing terms: Cash,Conventional,FHA,USDA Loan,VA Loan
Price history
| Date | Event | Price |
|---|---|---|
| 3/17/2025 | Sold | $180,200+6.1%$129/sqft |
Source: | ||
| 1/21/2025 | Pending sale | $169,900$122/sqft |
Source: | ||
| 1/17/2025 | Listed for sale | $169,900+42.8%$122/sqft |
Source: | ||
| 1/4/2021 | Sold | $119,000-8.4%$85/sqft |
Source: | ||
| 10/5/2020 | Pending sale | $129,900$93/sqft |
Source: HUNT Real Estate #S1296453 Report a problem | ||
Public tax history
| Year | Property taxes | Tax assessment |
|---|---|---|
| 2024 | -- | $76,200 |
| 2023 | -- | $76,200 |
| 2022 | -- | $76,200 |
Find assessor info on the county website
Neighborhood: East Herkimer
Nearby schools
GreatSchools rating
- 4/10Herkimer Elementary SchoolGrades: PK-5Distance: 0.6 mi
- 3/10Herkimer High SchoolGrades: 6-12Distance: 1.7 mi
Schools provided by the listing agent
- District: Herkimer
Source: NYSAMLSs. This data may not be complete. We recommend contacting the local school district to confirm school assignments for this home.
