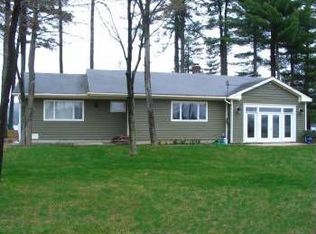Closed
$1,520,000
180 Lyons Point Road, Raymond, ME 04071
3beds
1,890sqft
Single Family Residence
Built in 1975
0.67 Acres Lot
$1,750,400 Zestimate®
$804/sqft
$2,457 Estimated rent
Home value
$1,750,400
$1.58M - $1.96M
$2,457/mo
Zestimate® history
Loading...
Owner options
Explore your selling options
What's special
Uniquely located near the end of the Lyons Point Peninsula, this property offers stunning westerly and easterly water views from all rooms with 320 feet of water frontage. Rebuilt in 2009, it offers a master bedroom suite with 2 additional bedrooms, an office, an open concept kitchen and living space and 2 full baths. A full house automatic generator is included. This property also offers a 2 car garage, a float, a dock, and waterside decks on both the east and west side of the home. Gorgeous sunrises and sunsets can be enjoyed from this special property.
Updated features include: kitchen appliances, hickory floors, stone fireplace with gas insert, pine cathedral ceiling, whole house heat pump, water heater, foam insulation in basement, blown in insulation to attic, wainscoting in entry, and exterior shutters.
Zillow last checked: 8 hours ago
Listing updated: January 13, 2025 at 07:10pm
Listed by:
Sell Your Home Services 888-219-3009
Bought with:
Better Homes & Gardens Real Estate/The Masiello Group
Source: Maine Listings,MLS#: 1556327
Facts & features
Interior
Bedrooms & bathrooms
- Bedrooms: 3
- Bathrooms: 2
- Full bathrooms: 2
Primary bedroom
- Features: Closet, Full Bath, Suite, Walk-In Closet(s)
- Level: First
- Area: 532 Square Feet
- Dimensions: 28 x 19
Bedroom 1
- Features: Closet
- Level: First
- Area: 168 Square Feet
- Dimensions: 14 x 12
Bedroom 2
- Features: Closet
- Level: First
- Area: 144 Square Feet
- Dimensions: 12 x 12
Great room
- Features: Gas Fireplace
- Level: First
- Area: 384 Square Feet
- Dimensions: 24 x 16
Kitchen
- Level: First
Office
- Level: First
- Area: 169 Square Feet
- Dimensions: 13 x 13
Heating
- Forced Air, Heat Pump, Zoned
Cooling
- Central Air, Heat Pump
Appliances
- Included: Dishwasher, Disposal, Microwave, Electric Range, Refrigerator, ENERGY STAR Qualified Appliances
Features
- 1st Floor Primary Bedroom w/Bath, Attic, Bathtub, One-Floor Living, Pantry, Walk-In Closet(s)
- Flooring: Carpet, Tile, Wood
- Doors: Storm Door(s)
- Windows: Double Pane Windows
- Basement: Interior Entry,Crawl Space
- Number of fireplaces: 1
Interior area
- Total structure area: 1,890
- Total interior livable area: 1,890 sqft
- Finished area above ground: 1,890
- Finished area below ground: 0
Property
Parking
- Total spaces: 2
- Parking features: Paved, 5 - 10 Spaces, Storage
- Attached garage spaces: 2
Accessibility
- Accessibility features: Level Entry
Features
- Patio & porch: Deck
- Body of water: Little Sebago
- Frontage length: Waterfrontage: 248,Waterfrontage Owned: 160,Waterfrontage Shared: 160
Lot
- Size: 0.67 Acres
- Features: Near Golf Course, Near Shopping, Near Town, Level, Landscaped
Details
- Parcel number: GRAYM040B315L051000
- Zoning: 01
- Other equipment: Cable, Generator, Internet Access Available
Construction
Type & style
- Home type: SingleFamily
- Architectural style: Ranch
- Property subtype: Single Family Residence
Materials
- Other, Vinyl Siding
- Roof: Fiberglass,Shingle
Condition
- Year built: 1975
Utilities & green energy
- Electric: On Site, Circuit Breakers, Generator Hookup
- Sewer: Other
- Water: Other
Green energy
- Energy efficient items: Dehumidifier, Insulated Foundation, LED Light Fixtures, Thermostat
Community & neighborhood
Location
- Region: Raymond
Price history
| Date | Event | Price |
|---|---|---|
| 5/30/2023 | Sold | $1,520,000+3.1%$804/sqft |
Source: | ||
| 4/27/2023 | Pending sale | $1,475,000$780/sqft |
Source: | ||
| 4/25/2023 | Listed for sale | $1,475,000$780/sqft |
Source: | ||
| 4/25/2023 | Pending sale | $1,475,000$780/sqft |
Source: | ||
| 4/16/2023 | Listed for sale | $1,475,000+71%$780/sqft |
Source: | ||
Public tax history
| Year | Property taxes | Tax assessment |
|---|---|---|
| 2024 | $14,630 +47.2% | $1,508,200 +130.4% |
| 2023 | $9,938 +8.8% | $654,700 |
| 2022 | $9,133 -2.1% | $654,700 +3.5% |
Find assessor info on the county website
Neighborhood: 04071
Nearby schools
GreatSchools rating
- 5/10Gray-New Gloucester Middle SchoolGrades: 5-8Distance: 2.9 mi
- 5/10Gray-New Gloucester High SchoolGrades: 9-12Distance: 3.2 mi
- NARussell SchoolGrades: K-2Distance: 3.8 mi

Get pre-qualified for a loan
At Zillow Home Loans, we can pre-qualify you in as little as 5 minutes with no impact to your credit score.An equal housing lender. NMLS #10287.
