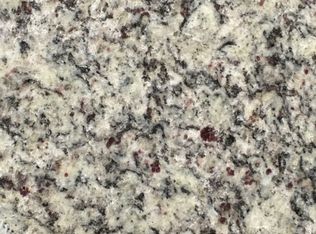Sold for $505,000
$505,000
180 Lori Rd, Gibsonia, PA 15044
4beds
2,428sqft
Single Family Residence
Built in 2003
0.41 Acres Lot
$520,900 Zestimate®
$208/sqft
$3,384 Estimated rent
Home value
$520,900
$474,000 - $568,000
$3,384/mo
Zestimate® history
Loading...
Owner options
Explore your selling options
What's special
Start your summer off with your own pool/hot tub backyard oasis! Welcome to this meticulously maintained 4-bedroom, 3½-bath home in the Pine Richland school district. Elegant engineered hardwoods grace the first floor (2016). New roof (2019). Open kitchen w/updated SS appliances and a walk-in pantry/laundry room. All bathrooms have been updated with modern fixtures to enhance daily routines. An entertainer's haven with a finished basement w/built-in bar and keg tap perfect for hosting your favorite game on the big screen. Dive into the 2024 season with your private outdoor oasis and new pool (Oct 2022) which includes a full deck w/bar area and hot tub for hosting summer barbecues. Nestled in a serene neighborhood, Grandview Estates offers community and tranquility. Don’t miss this exceptional opportunity! American Home Shield 12-month warranty included and covers house, hot tub & pool.
Zillow last checked: 8 hours ago
Listing updated: August 01, 2024 at 08:33am
Listed by:
Michelle Bushee,
PIATT SOTHEBY'S INTERNATIONAL REALTY
Bought with:
Rachael Schafer
BERKSHIRE HATHAWAY THE PREFERRED REALTY
Source: WPMLS,MLS#: 1648396 Originating MLS: West Penn Multi-List
Originating MLS: West Penn Multi-List
Facts & features
Interior
Bedrooms & bathrooms
- Bedrooms: 4
- Bathrooms: 4
- Full bathrooms: 3
- 1/2 bathrooms: 1
Primary bedroom
- Level: Upper
- Dimensions: 20x14
Bedroom 2
- Level: Upper
- Dimensions: 14x12
Bedroom 3
- Level: Upper
- Dimensions: 12x10
Bedroom 4
- Level: Upper
- Dimensions: 10x9
Dining room
- Level: Main
- Dimensions: 14x12
Entry foyer
- Level: Main
- Dimensions: 13x8
Family room
- Level: Main
- Dimensions: 17x14
Game room
- Level: Lower
- Dimensions: 25x13
Kitchen
- Level: Main
- Dimensions: 18x11
Living room
- Level: Main
- Dimensions: 15x13
Heating
- Gas
Cooling
- Electric
Appliances
- Included: Some Electric Appliances, Dishwasher, Refrigerator, Stove
Features
- Wet Bar, Hot Tub/Spa, Kitchen Island, Pantry, Window Treatments
- Flooring: Ceramic Tile, Other, Carpet
- Windows: Multi Pane, Window Treatments
- Basement: Finished,Walk-Up Access
- Number of fireplaces: 1
- Fireplace features: Gas
Interior area
- Total structure area: 2,428
- Total interior livable area: 2,428 sqft
Property
Parking
- Total spaces: 2
- Parking features: Built In, Garage Door Opener
- Has attached garage: Yes
Features
- Levels: Two
- Stories: 2
- Pool features: Pool
- Has spa: Yes
- Spa features: Hot Tub
Lot
- Size: 0.41 Acres
- Dimensions: 89 x 196 x 89 x 196
Details
- Parcel number: 1666K00200000000
Construction
Type & style
- Home type: SingleFamily
- Architectural style: Colonial,Two Story
- Property subtype: Single Family Residence
Materials
- Frame, Vinyl Siding
- Roof: Asphalt
Condition
- Resale
- Year built: 2003
Details
- Warranty included: Yes
Utilities & green energy
- Sewer: Public Sewer
- Water: Public
Community & neighborhood
Location
- Region: Gibsonia
- Subdivision: Grandview Estates
HOA & financial
HOA
- Has HOA: Yes
- HOA fee: $85 annually
Price history
| Date | Event | Price |
|---|---|---|
| 8/1/2024 | Sold | $505,000-1.9%$208/sqft |
Source: | ||
| 7/10/2024 | Contingent | $515,000$212/sqft |
Source: | ||
| 7/8/2024 | Price change | $515,000-4.6%$212/sqft |
Source: | ||
| 6/28/2024 | Listed for sale | $539,900-0.9%$222/sqft |
Source: | ||
| 6/18/2024 | Contingent | $545,000$224/sqft |
Source: | ||
Public tax history
| Year | Property taxes | Tax assessment |
|---|---|---|
| 2025 | $7,505 +5.8% | $262,600 |
| 2024 | $7,092 +471% | $262,600 |
| 2023 | $1,242 +9% | $262,600 +9% |
Find assessor info on the county website
Neighborhood: 15044
Nearby schools
GreatSchools rating
- 8/10Hance El SchoolGrades: K-3Distance: 1.2 mi
- 8/10Pine-Richland Middle SchoolGrades: 7-8Distance: 4.9 mi
- 10/10Pine-Richland High SchoolGrades: 9-12Distance: 5 mi
Schools provided by the listing agent
- District: Pine/Richland
Source: WPMLS. This data may not be complete. We recommend contacting the local school district to confirm school assignments for this home.

Get pre-qualified for a loan
At Zillow Home Loans, we can pre-qualify you in as little as 5 minutes with no impact to your credit score.An equal housing lender. NMLS #10287.
