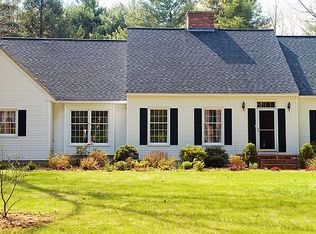Looking for a stunning home in an incredible neighborhood? This is it! Lots of updates to this stately freshly painted 4 bedroom Colonial sitting on a level one acre lot. Newer roof, newer furnace, leech field replaced and fresh paint inside and outside! Wood and tile floors throughout most of the home greet you with a large eat-in kitchen complete with breakfast bar and custom island by Countryside Woodcraft. A beautiful sunroom full of light with vaulted ceilings leads out to the gorgeous deck and inground pool. A cute laundry room, dining room, large living room, and half bath finish off the bottom floor. The second floor holds 3 large bedrooms, one with an additional walk-in closet/playroom and a full bath in the hallway. The full master suite has space for plenty of furniture, a huge walk-in closet hides behind the mirrored doors and the master bath is a thing of beauty! The third floor holds the 4th bdrm with additional huge closet space! This house is ready for new owners!
This property is off market, which means it's not currently listed for sale or rent on Zillow. This may be different from what's available on other websites or public sources.

