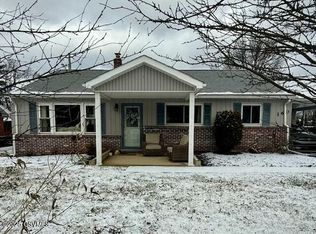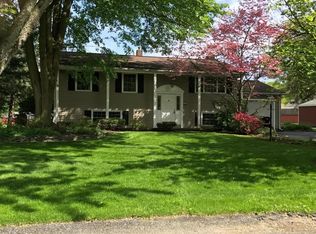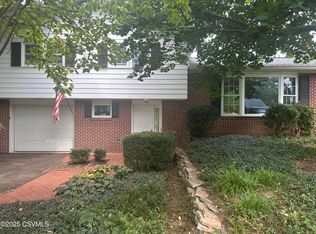Sold for $300,000
$300,000
180 Linden Rd, Lewisburg, PA 17837
3beds
2,307sqft
Single Family Residence
Built in 1960
0.55 Acres Lot
$366,100 Zestimate®
$130/sqft
$2,672 Estimated rent
Home value
$366,100
$340,000 - $395,000
$2,672/mo
Zestimate® history
Loading...
Owner options
Explore your selling options
What's special
The perfect neighborhood, quiet and convenient, West Lawn is the location of this brick three bedroom, 2.50 bath ranch home situated on a corner lot. Center hall foyer with slate floor opening into a formal living and dining room. Spacious kitchen with breakfast area, beautiful cabinets, built-in desk opening into the tile floored sewing room or hobby room. The den/office with wood laminate floors offers quiet space. Don't fret, no basement however, we have two storage sheds and attic space for this step free home. Square footage derived from the Union County Assessment date, exterior measurements, are not guaranteed and should be confirmed by the Buyer.
Zillow last checked: 8 hours ago
Listing updated: August 31, 2023 at 08:05am
Listed by:
MARTHA A BARRICK 570-524-1141,
COLDWELL BANKER PENN ONE REAL ESTATE
Bought with:
BRETT RAMSEY BARRICK, RS324112
COLDWELL BANKER PENN ONE REAL ESTATE
Source: CSVBOR,MLS#: 20-94523
Facts & features
Interior
Bedrooms & bathrooms
- Bedrooms: 3
- Bathrooms: 3
- Full bathrooms: 1
- 3/4 bathrooms: 1
- 1/2 bathrooms: 1
- Main level bedrooms: 3
Primary bedroom
- Description: Walk-in Cl. 9x7.9, Ceiling fan, Wood laminate Fl.
- Level: First
- Area: 219.96 Square Feet
- Dimensions: 11.70 x 18.80
Bedroom 2
- Description: Wood Laminate, Closet
- Level: First
- Area: 144.72 Square Feet
- Dimensions: 10.80 x 13.40
Bedroom 3
- Description: Ceiling Fan, Closet, Wood Laminate
- Level: First
- Area: 133.92 Square Feet
- Dimensions: 10.80 x 12.40
Primary bathroom
- Description: Beautiful Tile walk-in Shower,Corian Counter, Cl.
- Level: First
- Area: 71.1 Square Feet
- Dimensions: 7.90 x 9.00
Bathroom
- Description: Tile
- Level: First
- Area: 21 Square Feet
- Dimensions: 3.00 x 7.00
Bathroom
- Description: Includes Laundry room, Tile
- Level: First
- Area: 89.91 Square Feet
- Dimensions: 11.10 x 8.10
Bonus room
- Description: Tile Floor, Rear Hall
- Level: First
- Area: 44.46 Square Feet
- Dimensions: 5.70 x 7.80
Den
- Description: Paneling 3 walls, wood laminate floor
- Level: First
- Area: 194.4 Square Feet
- Dimensions: 10.80 x 18.00
Dining room
- Description: Carpet
- Level: First
- Area: 165 Square Feet
- Dimensions: 11.00 x 15.00
Foyer
- Description: Slate floor, Closet
- Level: First
- Area: 62.55 Square Feet
- Dimensions: 13.90 x 4.50
Kitchen
- Description: Tile Floor, Corian Counters, Incld. Brealfast Area
- Level: First
- Area: 217.3 Square Feet
- Dimensions: 10.60 x 20.50
Living room
- Description: Built-in shelves, carpet
- Level: First
- Area: 264.24 Square Feet
- Dimensions: 13.90 x 19.01
Other
- Description: Tile floor
- Level: First
- Area: 240.62 Square Feet
- Dimensions: 22.70 x 10.60
Heating
- Baseboard
Cooling
- Central Air
Appliances
- Included: Dishwasher, Microwave, Refrigerator, Stove/Range, Dryer, Washer
- Laundry: Laundry Hookup
Features
- Ceiling Fan(s), Walk-In Closet(s)
- Windows: Window Treatments
- Basement: None
Interior area
- Total structure area: 2,307
- Total interior livable area: 2,307 sqft
- Finished area above ground: 2,307
- Finished area below ground: 0
Property
Parking
- Total spaces: 2
- Parking features: 2 Car
- Has attached garage: Yes
Lot
- Size: 0.55 Acres
- Dimensions: .55
- Topography: No
Details
- Parcel number: 002033060.00000 & 002033061.00000
- Zoning: R-1 Low Den Res
- Zoning description: X
Construction
Type & style
- Home type: SingleFamily
- Architectural style: Ranch
- Property subtype: Single Family Residence
Materials
- Brick
- Foundation: None
- Roof: Shingle
Condition
- Year built: 1960
Utilities & green energy
- Sewer: Public Sewer
Community & neighborhood
Community
- Community features: Paved Streets
Location
- Region: Lewisburg
- Subdivision: West Lawn
HOA & financial
HOA
- Has HOA: No
Price history
| Date | Event | Price |
|---|---|---|
| 8/31/2023 | Sold | $300,000-7.7%$130/sqft |
Source: CSVBOR #20-94523 Report a problem | ||
| 7/13/2023 | Contingent | $325,000$141/sqft |
Source: CSVBOR #20-94523 Report a problem | ||
| 7/6/2023 | Listed for sale | $325,000$141/sqft |
Source: CSVBOR #20-94523 Report a problem | ||
Public tax history
| Year | Property taxes | Tax assessment |
|---|---|---|
| 2025 | $3,983 +0.2% | $136,000 |
| 2024 | $3,977 +5.6% | $136,000 |
| 2023 | $3,767 +0.2% | $136,000 |
Find assessor info on the county website
Neighborhood: Linntown
Nearby schools
GreatSchools rating
- 9/10Linntown El SchoolGrades: 4-5Distance: 0.3 mi
- 8/10Donald H Eichhorn Middle SchoolGrades: 6-8Distance: 0.4 mi
- 8/10Lewisburg High SchoolGrades: 9-12Distance: 2.1 mi
Schools provided by the listing agent
- District: Lewisburg
Source: CSVBOR. This data may not be complete. We recommend contacting the local school district to confirm school assignments for this home.
Get pre-qualified for a loan
At Zillow Home Loans, we can pre-qualify you in as little as 5 minutes with no impact to your credit score.An equal housing lender. NMLS #10287.


