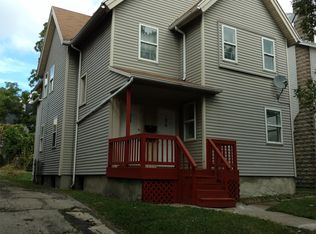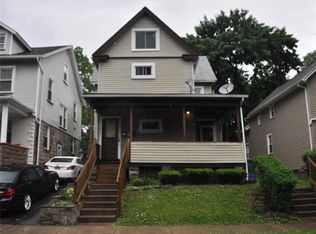Closed
$170,000
180 Lexington Ave, Rochester, NY 14613
4beds
2,107sqft
Single Family Residence
Built in 1915
4,599.94 Square Feet Lot
$170,500 Zestimate®
$81/sqft
$1,650 Estimated rent
Maximize your home sale
Get more eyes on your listing so you can sell faster and for more.
Home value
$170,500
$157,000 - $182,000
$1,650/mo
Zestimate® history
Loading...
Owner options
Explore your selling options
What's special
Introducing this remarkable residence located in the heart of vibrant Rochester, NY. This home features four bedrooms and one and a half bathrooms, offering a comfortable and spacious living environment. Upon entering the foyer, you will be greeted by an abundance of natural light flowing through large windows, creating a welcoming and cozy atmosphere. The first floor provides ample room for entertaining guests, with a formal dining room, living room, kitchen, and a convenient half bath. The four generously sized bedrooms on the upper level offer plenty of space for relaxation and rejuvenation. Additionally, a walk-up attic provides convenient storage options. Outside, you'll find a fantastic fully fenced backyard with a deck, perfect for outdoor activities and gatherings. Noteworthy features of this home include an electric 150AMP system, an 11-year-old roof, a new water heater tank installed in 2021, refinished hardwood floors on the second floor, vinyl windows, and vinyl siding. With easy access to major routes such as 104 and 390, commuting and exploring the city is a breeze.
Zillow last checked: 8 hours ago
Listing updated: March 20, 2024 at 01:21pm
Listed by:
Shannon M. Fitzpatrick 585-481-2608,
RE/MAX Plus
Bought with:
John L Buscemi, 10401201606
Howard Hanna
Source: NYSAMLSs,MLS#: R1519787 Originating MLS: Rochester
Originating MLS: Rochester
Facts & features
Interior
Bedrooms & bathrooms
- Bedrooms: 4
- Bathrooms: 2
- Full bathrooms: 1
- 1/2 bathrooms: 1
- Main level bathrooms: 1
Heating
- Gas, Forced Air
Appliances
- Included: Dryer, Dishwasher, Electric Oven, Electric Range, Gas Water Heater, Microwave, Refrigerator, Washer
- Laundry: In Basement
Features
- Separate/Formal Dining Room, Entrance Foyer
- Flooring: Hardwood, Varies
- Basement: Full
- Number of fireplaces: 1
Interior area
- Total structure area: 2,107
- Total interior livable area: 2,107 sqft
Property
Parking
- Parking features: No Garage
Features
- Exterior features: Blacktop Driveway, Fully Fenced
- Fencing: Full
Lot
- Size: 4,599 sqft
- Dimensions: 40 x 115
- Features: Near Public Transit
Details
- Parcel number: 26140010527000010040000000
- Special conditions: Standard
Construction
Type & style
- Home type: SingleFamily
- Architectural style: Colonial
- Property subtype: Single Family Residence
Materials
- Vinyl Siding
- Foundation: Block
- Roof: Asphalt
Condition
- Resale
- Year built: 1915
Utilities & green energy
- Sewer: Connected
- Water: Connected, Public
- Utilities for property: Sewer Connected, Water Connected
Community & neighborhood
Location
- Region: Rochester
- Subdivision: Holmes
Other
Other facts
- Listing terms: Cash,Conventional,FHA,VA Loan
Price history
| Date | Event | Price |
|---|---|---|
| 5/29/2024 | Listing removed | -- |
Source: Zillow Rentals Report a problem | ||
| 5/22/2024 | Listed for rent | $1,900$1/sqft |
Source: Zillow Rentals Report a problem | ||
| 3/20/2024 | Sold | $170,000+13.4%$81/sqft |
Source: | ||
| 2/19/2024 | Pending sale | $149,900$71/sqft |
Source: | ||
| 2/16/2024 | Contingent | $149,900$71/sqft |
Source: | ||
Public tax history
| Year | Property taxes | Tax assessment |
|---|---|---|
| 2024 | -- | $150,000 +172.7% |
| 2023 | -- | $55,000 |
| 2022 | -- | $55,000 |
Find assessor info on the county website
Neighborhood: Edgerton
Nearby schools
GreatSchools rating
- 5/10School 34 Dr Louis A CerulliGrades: PK-6Distance: 0.5 mi
- 3/10School 58 World Of Inquiry SchoolGrades: PK-12Distance: 2.3 mi
- 3/10School 54 Flower City Community SchoolGrades: PK-6Distance: 0.7 mi
Schools provided by the listing agent
- District: Rochester
Source: NYSAMLSs. This data may not be complete. We recommend contacting the local school district to confirm school assignments for this home.

