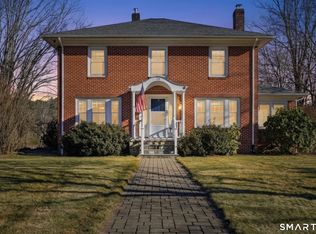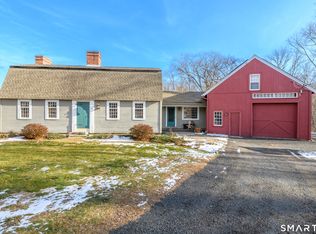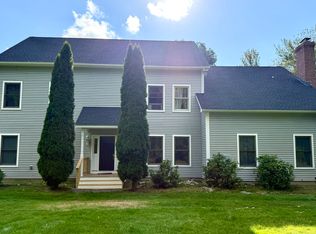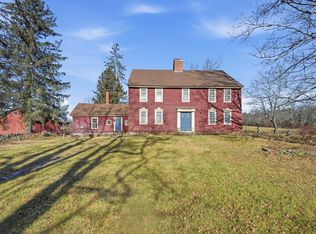Step into a world of refined elegance and everyday comfort in this exquisitely upgraded 5-bedroom, 2.5-bath home. From the moment you arrive, you'll be welcomed by meticulous craftsmanship and thoughtful design details that truly set this property apart. The chef's kitchen is an absolute showstopper-featuring custom quarter-sawn oak cabinetry, artistic tilework, and an expansive walk-in pantry. It's the perfect stage for culinary adventures and unforgettable gatherings. Each bathroom has been fully renovated to deliver a spa-like experience, blending modern finishes with timeless charm. Sun-drenched bedrooms provide warm, inviting retreats, each offering generous closet space to suit your lifestyle. The extra-wide staircase leading to the second level adds comfort and functionality, with potential for future stair-lift installation, enhancing long-term accessibility. The finished basement expands your living area with an oversized family room-ideal for movie nights, remote work, or simply relaxing. An oversized, deep garage completes the package, offering plenty of space for storage, hobbies, or multiple vehicles. Prime Location: * 40 minutes to Hartford, CT and Springfield, MA * 45 minutes to Bradley International Airport * 1.5 hours to Logan International Airport (Boston) This is more than a home-it's a lifestyle. Whether you're entertaining, working from home, or unwinding at the end of the day, this exceptional property is ready to elevate your everyday living.
For sale
$624,900
180 Leonard Road, Stafford, CT 06076
5beds
3,960sqft
Est.:
Single Family Residence
Built in 2006
2.02 Acres Lot
$-- Zestimate®
$158/sqft
$-- HOA
What's special
Custom quarter-sawn oak cabinetryArtistic tileworkExpansive walk-in pantryWarm inviting retreatsSun-drenched bedroomsGenerous closet space
- 6 days |
- 2,061 |
- 76 |
Zillow last checked: 8 hours ago
Listing updated: January 15, 2026 at 01:51pm
Listed by:
Stacey Silvia (774)226-0988,
Lock and Key Realty, Inc 413-282-8080
Source: Smart MLS,MLS#: 24148915
Tour with a local agent
Facts & features
Interior
Bedrooms & bathrooms
- Bedrooms: 5
- Bathrooms: 3
- Full bathrooms: 2
- 1/2 bathrooms: 1
Primary bedroom
- Features: Bedroom Suite, Built-in Features, Full Bath, Stall Shower, Walk-In Closet(s), Hardwood Floor
- Level: Upper
Bedroom
- Features: Remodeled, Hardwood Floor
- Level: Upper
- Area: 128.26 Square Feet
- Dimensions: 10.6 x 12.1
Bedroom
- Features: Remodeled, Hardwood Floor
- Level: Upper
- Area: 102.9 Square Feet
- Dimensions: 10.5 x 9.8
Bedroom
- Features: Remodeled, Hardwood Floor
- Level: Upper
- Area: 137.76 Square Feet
- Dimensions: 8.2 x 16.8
Bedroom
- Features: Remodeled, Vaulted Ceiling(s), Built-in Features, Ceiling Fan(s), French Doors, Hardwood Floor
- Level: Upper
- Area: 668.25 Square Feet
- Dimensions: 22.5 x 29.7
Bathroom
- Features: Tile Floor
- Level: Main
Bathroom
- Features: Remodeled, Built-in Features, Quartz Counters, Double-Sink, Stall Shower, Tile Floor
- Level: Upper
Bathroom
- Features: Double-Sink, Full Bath, Tub w/Shower, Tile Floor
- Level: Upper
Den
- Features: Bookcases, Built-in Features, Ceiling Fan(s), Hardwood Floor
- Level: Main
Dining room
- Features: Remodeled, Hardwood Floor
- Level: Main
- Area: 268.32 Square Feet
- Dimensions: 12.9 x 20.8
Family room
- Features: Tile Floor
- Level: Lower
Kitchen
- Features: Breakfast Bar, Kitchen Island, Pantry, Tile Floor
- Level: Main
- Area: 299.52 Square Feet
- Dimensions: 20.8 x 14.4
Living room
- Features: Remodeled, Bookcases, Built-in Features, Ceiling Fan(s), Fireplace, Hardwood Floor
- Level: Main
- Area: 309.35 Square Feet
- Dimensions: 11.5 x 26.9
Other
- Features: Built-in Features, Laundry Hookup, Tile Floor
- Level: Lower
Heating
- Forced Air, Oil
Cooling
- Central Air
Appliances
- Included: Gas Range, Oven/Range, Microwave, Range Hood, Refrigerator, Dishwasher, Disposal, Water Heater, Tankless Water Heater
- Laundry: Lower Level
Features
- Open Floorplan, Wired for Sound
- Doors: Storm Door(s)
- Basement: Full,Heated,Storage Space,Cooled,Interior Entry,Liveable Space
- Attic: None
- Number of fireplaces: 1
Interior area
- Total structure area: 3,960
- Total interior livable area: 3,960 sqft
- Finished area above ground: 2,952
- Finished area below ground: 1,008
Video & virtual tour
Property
Parking
- Total spaces: 10
- Parking features: Barn, Attached, Paved, Off Street, Driveway, Garage Door Opener, Private, Asphalt
- Attached garage spaces: 2
- Has uncovered spaces: Yes
Accessibility
- Accessibility features: 32" Minimum Door Widths, Accessible Hallway(s), Hard/Low Nap Floors
Features
- Patio & porch: Porch, Deck
- Exterior features: Breezeway, Rain Gutters, Lighting, Garden, Stone Wall
Lot
- Size: 2.02 Acres
- Features: Corner Lot, Few Trees, Level, Cul-De-Sac, Landscaped
Details
- Additional structures: Shed(s)
- Parcel number: 1640770
- Zoning: AAA
- Other equipment: Generator Ready, Humidistat
Construction
Type & style
- Home type: SingleFamily
- Architectural style: Colonial
- Property subtype: Single Family Residence
Materials
- Vinyl Siding
- Foundation: Concrete Perimeter
- Roof: Asphalt
Condition
- New construction: No
- Year built: 2006
Utilities & green energy
- Sewer: Septic Tank
- Water: Well
- Utilities for property: Underground Utilities, Cable Available
Green energy
- Green verification: ENERGY STAR Certified Homes
- Energy efficient items: Thermostat, Doors
Community & HOA
Community
- Features: Lake, Library, Medical Facilities, Park, Stables/Riding
HOA
- Has HOA: No
Location
- Region: Stafford Springs
Financial & listing details
- Price per square foot: $158/sqft
- Tax assessed value: $245,770
- Annual tax amount: $9,484
- Date on market: 1/14/2026
- Exclusions: washer, dryer, dehumidifier, alarm system, drapes/curtains, additional fridge/freezer, generator, BLINKdoorbell, , other shelving (note attachment)
Estimated market value
Not available
Estimated sales range
Not available
Not available
Price history
Price history
| Date | Event | Price |
|---|---|---|
| 1/14/2026 | Listed for sale | $624,900$158/sqft |
Source: | ||
| 12/1/2025 | Listing removed | $624,900$158/sqft |
Source: | ||
| 10/11/2025 | Price change | $624,900-2.3%$158/sqft |
Source: | ||
| 5/29/2025 | Listed for sale | $639,900-5.2%$162/sqft |
Source: | ||
| 12/11/2024 | Listing removed | $675,000$170/sqft |
Source: | ||
Public tax history
Public tax history
| Year | Property taxes | Tax assessment |
|---|---|---|
| 2025 | $9,484 +5.9% | $245,770 +5.9% |
| 2024 | $8,955 +5% | $232,050 |
| 2023 | $8,530 +2.7% | $232,050 |
Find assessor info on the county website
BuyAbility℠ payment
Est. payment
$4,247/mo
Principal & interest
$2955
Property taxes
$1073
Home insurance
$219
Climate risks
Neighborhood: 06076
Nearby schools
GreatSchools rating
- 4/10Stafford Elementary SchoolGrades: 1-5Distance: 2.6 mi
- 5/10Stafford Middle SchoolGrades: 6-8Distance: 3 mi
- 7/10Stafford High SchoolGrades: 9-12Distance: 2.6 mi
- Loading
- Loading




