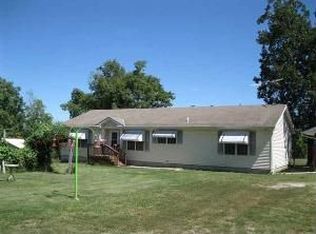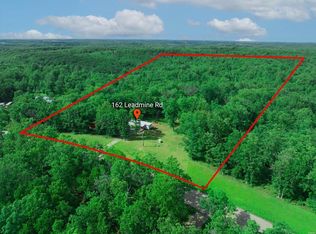Closed
Listing Provided by:
Abbey Hoskins 417-664-5127,
Keller Williams Greater Springfield
Bought with: RE/MAX Next Generation
Price Unknown
180 Leadmine Rd, Tunas, MO 65764
3beds
1,632sqft
Single Family Residence
Built in 1978
5.16 Acres Lot
$218,200 Zestimate®
$--/sqft
$1,288 Estimated rent
Home value
$218,200
$201,000 - $236,000
$1,288/mo
Zestimate® history
Loading...
Owner options
Explore your selling options
What's special
Welcome to your little piece of paradise, conveniently situated just 25 minutes away from both Buffalo and Lebanon, and a mere 10-minute drive from Bennett Spring State Park. This remarkable property spans 5.16 acres and offers a serene and tranquil environment. Whether you aspire to homestead or start a mini farm, this place is what dreams are made of. With three bedrooms and a potential fourth and two bathrooms, this home encompasses 1632 sq ft of cozy living space. The recently finished walkout basement features beautiful wood finishes that add warmth and character. Step out onto the back deck, a delightful spot to savor your morning coffee while immersing yourself in the beauty of nature. Completing this exceptional property, you'll find a well-equipped shop with a concrete floor and electric, as well as a shed with a concrete floor for all your storage needs. Schedule your showing today and turn this into your own slice of heaven!
Zillow last checked: 8 hours ago
Listing updated: April 28, 2025 at 06:11pm
Listing Provided by:
Abbey Hoskins 417-664-5127,
Keller Williams Greater Springfield
Bought with:
Chelsey O'Quinn, 2018010023
RE/MAX Next Generation
Source: MARIS,MLS#: 23043073 Originating MLS: Lebanon Board of REALTORS
Originating MLS: Lebanon Board of REALTORS
Facts & features
Interior
Bedrooms & bathrooms
- Bedrooms: 3
- Bathrooms: 2
- Full bathrooms: 2
- Main level bathrooms: 1
- Main level bedrooms: 2
Heating
- Forced Air, Electric
Cooling
- Central Air, Electric
Appliances
- Included: Electric Water Heater
Features
- Workshop/Hobby Area
- Flooring: Carpet
- Basement: Full,Walk-Out Access
- Number of fireplaces: 1
- Fireplace features: Living Room, Wood Burning
Interior area
- Total structure area: 1,632
- Total interior livable area: 1,632 sqft
- Finished area above ground: 816
- Finished area below ground: 816
Property
Parking
- Total spaces: 2
- Parking features: Covered
- Carport spaces: 2
Features
- Levels: Two
- Patio & porch: Deck
Lot
- Size: 5.16 Acres
Details
- Additional structures: Shed(s), Workshop
- Parcel number: 062.009000000061000
- Special conditions: Standard
Construction
Type & style
- Home type: SingleFamily
- Architectural style: Other,Traditional
- Property subtype: Single Family Residence
Materials
- Vinyl Siding
Condition
- Year built: 1978
Utilities & green energy
- Sewer: Septic Tank
- Water: Well
Community & neighborhood
Location
- Region: Tunas
- Subdivision: Winchester Gap
Other
Other facts
- Listing terms: Cash,Conventional,FHA,USDA Loan,VA Loan
- Ownership: Private
- Road surface type: Gravel
Price history
| Date | Event | Price |
|---|---|---|
| 3/25/2024 | Sold | -- |
Source: | ||
| 2/27/2024 | Contingent | $195,000$119/sqft |
Source: | ||
| 10/24/2023 | Price change | $195,000-4.9%$119/sqft |
Source: | ||
| 9/28/2023 | Price change | $205,000-4.7%$126/sqft |
Source: | ||
| 9/13/2023 | Price change | $215,000-4.4%$132/sqft |
Source: | ||
Public tax history
| Year | Property taxes | Tax assessment |
|---|---|---|
| 2024 | $401 +1.2% | $8,950 |
| 2023 | $397 | $8,950 |
| 2022 | -- | $8,950 +7.2% |
Find assessor info on the county website
Neighborhood: 65764
Nearby schools
GreatSchools rating
- 6/10Mallory Elementary SchoolGrades: PK-4Distance: 13.5 mi
- 7/10Buffalo Middle SchoolGrades: 5-8Distance: 14.2 mi
- 5/10Buffalo High SchoolGrades: 9-12Distance: 13.3 mi
Schools provided by the listing agent
- Elementary: Mallory Elem.
- Middle: Buffalo Middle
- High: Buffalo High
Source: MARIS. This data may not be complete. We recommend contacting the local school district to confirm school assignments for this home.

