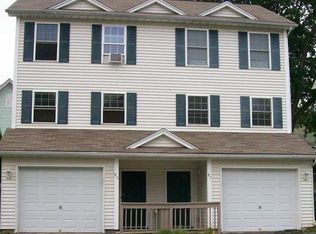Closed
$195,000
180 Latta Rd, Rochester, NY 14612
4beds
2,305sqft
Duplex, Multi Family
Built in 1900
-- sqft lot
$204,600 Zestimate®
$85/sqft
$1,609 Estimated rent
Home value
$204,600
$192,000 - $219,000
$1,609/mo
Zestimate® history
Loading...
Owner options
Explore your selling options
What's special
New Lower price $199,000 Great Location! Just Blocks From Charlotte Beach and Boat Marina. This 2 Family home is a Opportunity You do not want to miss out on. Lots of Restaurants and Shopping all within walking distance.
1st floor unit has refinished hardwood flooring with a open floor plan, living room, dining room and french doors to bedroom 1st floor. a 2nd bedroom on 1st floor with one additional bedroom on second floor has updated LVT flooring.3 bedrooms total for 1st unit.
2nd unit with side entrance comes with beautifully painted walls in living room and one bedroom, just waiting for your finishing touch of flooring thru-out.Kitchen needs renovations on 2nd floor.bathroom needs flooring also. 2 Story Barn with two car garages and ample amount of storage. This Property has many possibilities for use and also could be converted back to a single home easily.
Zillow last checked: 8 hours ago
Listing updated: June 16, 2025 at 06:11am
Listed by:
Wayne A. Walker 585-503-5505,
Hunt Real Estate ERA/Columbus
Bought with:
Wayne A. Walker, 40WA1032298
Hunt Real Estate ERA/Columbus
Source: NYSAMLSs,MLS#: R1578302 Originating MLS: Rochester
Originating MLS: Rochester
Facts & features
Interior
Bedrooms & bathrooms
- Bedrooms: 4
- Bathrooms: 2
- Full bathrooms: 2
Heating
- Gas, Hot Water
Appliances
- Included: Gas Water Heater
Features
- Ceiling Fan(s), Natural Woodwork, Window Treatments, Bedroom on Main Level
- Flooring: Hardwood, Laminate, Other, See Remarks, Varies
- Windows: Drapes, Storm Window(s), Wood Frames
- Basement: Full
- Number of fireplaces: 1
Interior area
- Total structure area: 2,305
- Total interior livable area: 2,305 sqft
Property
Parking
- Total spaces: 2
- Parking features: Garage, Other, Paved, See Remarks, Two or More Spaces
- Garage spaces: 2
Accessibility
- Accessibility features: Accessible Bedroom
Features
- Levels: Two
- Stories: 2
- Waterfront features: Other, See Remarks
Lot
- Size: 8,372 sqft
- Dimensions: 52 x 161
- Features: Near Public Transit, Rectangular, Rectangular Lot, Residential Lot
Details
- Parcel number: 26140004762000010550000000
- Special conditions: Standard
Construction
Type & style
- Home type: MultiFamily
- Architectural style: Duplex
- Property subtype: Duplex, Multi Family
Materials
- Composite Siding, Frame, Stone, Copper Plumbing
- Foundation: Block
- Roof: Asphalt
Condition
- Resale,Fixer
- Year built: 1900
Utilities & green energy
- Electric: Circuit Breakers
- Sewer: Connected
- Water: Connected, Public
- Utilities for property: Cable Available, Sewer Connected, Water Connected
Community & neighborhood
Location
- Region: Rochester
- Subdivision: Primo Defelice
Other
Other facts
- Listing terms: Cash,Conventional,Owner Will Carry,Private Financing Available,Rehab Financing
Price history
| Date | Event | Price |
|---|---|---|
| 4/8/2025 | Sold | $195,000-2%$85/sqft |
Source: | ||
| 3/5/2025 | Pending sale | $199,000$86/sqft |
Source: | ||
| 1/6/2025 | Price change | $199,000-9.5%$86/sqft |
Source: | ||
| 11/19/2024 | Listed for sale | $219,900-4%$95/sqft |
Source: | ||
| 10/2/2024 | Listing removed | $229,000$99/sqft |
Source: | ||
Public tax history
| Year | Property taxes | Tax assessment |
|---|---|---|
| 2024 | -- | $192,400 +60.3% |
| 2023 | -- | $120,000 |
| 2022 | -- | $120,000 |
Find assessor info on the county website
Neighborhood: Charlotte
Nearby schools
GreatSchools rating
- 3/10School 42 Abelard ReynoldsGrades: PK-6Distance: 1.6 mi
- 2/10Northwest College Preparatory High SchoolGrades: 7-9Distance: 5.6 mi
- NANortheast College Preparatory High SchoolGrades: 9-12Distance: 0.5 mi
Schools provided by the listing agent
- District: Rochester
Source: NYSAMLSs. This data may not be complete. We recommend contacting the local school district to confirm school assignments for this home.
