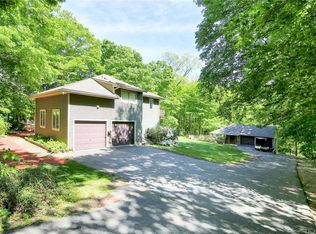Sold for $387,500
$387,500
180 Lasky Road, Beacon Falls, CT 06403
4beds
1,456sqft
Single Family Residence
Built in 1980
1.05 Acres Lot
$417,900 Zestimate®
$266/sqft
$3,368 Estimated rent
Home value
$417,900
$368,000 - $472,000
$3,368/mo
Zestimate® history
Loading...
Owner options
Explore your selling options
What's special
HIGHEST AND BEST OFFERS DUE BY TUESDAY 6/4 6:00 PM. Spacious and solid home has 4 bedrooms and 3 full baths including big primary bedroom and full bath. 1,456 square feet of bright and smartly laid out floorplan gives you 3 bedrooms at one end of the home and the big primary suite at the other end, offering privacy along with a beautifully tiled shower and big walk-in closet. Beautifully refinished hardwood flooring throughout, granite counters and stainless appliances in the kitchen, which walks out to the deck in back. The lower level walks out to the back yard through a brand new slider and includes lots of dry space for storage or finishing into living space. More than a full acre of land here, including the level and good-sized back yard, plus a buffer of wooded privacy. Roof and siding are like new. This home has very nice curb appeal! Beacon Falls offers Region 16 Schools and lots of accessible outdoor recreation and parks. Perfect for your Route8/84/63/69/42 commute to Fairfield Cty, Hartford or Danbury. Come see this great home that offers a perfect starting point! Spacious and well-kept, it's a winner!
Zillow last checked: 8 hours ago
Listing updated: October 01, 2024 at 02:30am
Listed by:
Waypoint Team of Coldwell Banker Realty,
Kenneth Viele, Jr. 203-605-4251,
Coldwell Banker Realty 203-888-1845
Bought with:
Ignacio Navarro, RES.0817782
Keller Williams Realty
Co-Buyer Agent: Emiliano Navarro
Keller Williams Realty
Source: Smart MLS,MLS#: 24021526
Facts & features
Interior
Bedrooms & bathrooms
- Bedrooms: 4
- Bathrooms: 3
- Full bathrooms: 3
Primary bedroom
- Features: Vaulted Ceiling(s), Ceiling Fan(s), Walk-In Closet(s), Vinyl Floor
- Level: Main
- Area: 238 Square Feet
- Dimensions: 14 x 17
Bedroom
- Features: Hardwood Floor
- Level: Main
- Area: 182 Square Feet
- Dimensions: 13 x 14
Bedroom
- Features: Hardwood Floor
- Level: Main
- Area: 140 Square Feet
- Dimensions: 10 x 14
Bedroom
- Level: Lower
- Area: 204 Square Feet
- Dimensions: 12 x 17
Bathroom
- Features: Tile Floor
- Level: Main
- Area: 45 Square Feet
- Dimensions: 5 x 9
Bathroom
- Features: Tub w/Shower, Tile Floor
- Level: Main
- Area: 63 Square Feet
- Dimensions: 7 x 9
Bathroom
- Level: Lower
- Area: 48 Square Feet
- Dimensions: 6 x 8
Dining room
- Features: Hardwood Floor
- Level: Main
- Area: 117 Square Feet
- Dimensions: 9 x 13
Kitchen
- Features: Eating Space, Sliders, Tile Floor
- Level: Main
- Area: 204 Square Feet
- Dimensions: 12 x 17
Living room
- Features: Wood Stove, Hardwood Floor
- Level: Main
- Area: 247 Square Feet
- Dimensions: 13 x 19
Heating
- Baseboard, Electric
Cooling
- None
Appliances
- Included: Oven/Range, Refrigerator, Dishwasher, Washer, Dryer, Electric Water Heater, Water Heater
- Laundry: Lower Level
Features
- Basement: Full,Storage Space,Interior Entry,Partially Finished,Walk-Out Access,Liveable Space
- Attic: Pull Down Stairs
- Number of fireplaces: 1
Interior area
- Total structure area: 1,456
- Total interior livable area: 1,456 sqft
- Finished area above ground: 1,456
Property
Parking
- Parking features: None
Features
- Patio & porch: Deck, Patio
- Exterior features: Rain Gutters
- Fencing: Wood
Lot
- Size: 1.05 Acres
- Features: Wooded
Details
- Additional structures: Shed(s)
- Parcel number: 1972743
- Zoning: R-1
Construction
Type & style
- Home type: SingleFamily
- Architectural style: Ranch
- Property subtype: Single Family Residence
Materials
- Vinyl Siding
- Foundation: Concrete Perimeter
- Roof: Asphalt
Condition
- New construction: No
- Year built: 1980
Utilities & green energy
- Sewer: Septic Tank
- Water: Well
Community & neighborhood
Location
- Region: Beacon Falls
Price history
| Date | Event | Price |
|---|---|---|
| 7/25/2024 | Sold | $387,500+6.2%$266/sqft |
Source: | ||
| 7/1/2024 | Pending sale | $364,900$251/sqft |
Source: | ||
| 5/31/2024 | Listed for sale | $364,900$251/sqft |
Source: | ||
Public tax history
| Year | Property taxes | Tax assessment |
|---|---|---|
| 2025 | $5,682 +2.1% | $186,530 |
| 2024 | $5,564 +1% | $186,530 |
| 2023 | $5,510 +4.3% | $186,530 |
Find assessor info on the county website
Neighborhood: 06403
Nearby schools
GreatSchools rating
- 8/10Laurel Ledge SchoolGrades: PK-5Distance: 1.5 mi
- 6/10Long River Middle SchoolGrades: 6-8Distance: 4.7 mi
- 7/10Woodland Regional High SchoolGrades: 9-12Distance: 3.2 mi
Schools provided by the listing agent
- Elementary: Laurel Ledge
- Middle: Long River
- High: Woodland Regional
Source: Smart MLS. This data may not be complete. We recommend contacting the local school district to confirm school assignments for this home.

Get pre-qualified for a loan
At Zillow Home Loans, we can pre-qualify you in as little as 5 minutes with no impact to your credit score.An equal housing lender. NMLS #10287.
