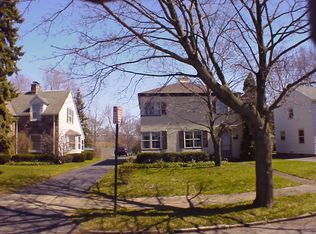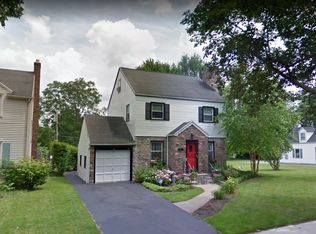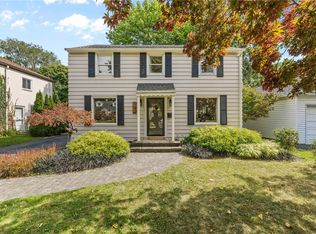Welcome Home to 180 Laney Rd where modern amenities, original charm and location and all exist in one pretty package! Warm and inviting, and meticulously maintained, this 3 bedroom with fresh hardwoods and neutral decor draws you in to stay a while! Cozy up to the wood-burning fireplace in the large living room, complete with window seat and french doors to the enclosed porch. Or enjoy the peaceful backyard from private patio. Beautiful fully updated main bath. Generous sized bedrooms. Many newer windows, 5 yr tear-off roof with 30 yr transferable warranty; furnace 2013, H2O 2011, Greenlight Ready! Partially finished basement. Quiet tree-lined street with sidewalks convenient to shopping, recreation, restaurants and more! Fireplace in basement conveyed As Is. Open House Saturday 9/26 11-1PM. Delayed negotiations Monday 9/28
This property is off market, which means it's not currently listed for sale or rent on Zillow. This may be different from what's available on other websites or public sources.


