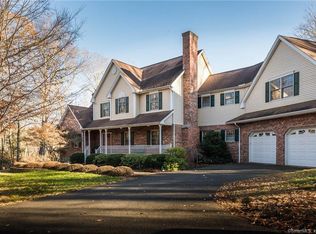Exquisite Tuscan Villa, privately set at the end of a culdesac; this home offers over 7,300 sf w/4 Bedrooms+5 Baths. Architecturally distinct w/luxurious appointments. Grand 2 Story Foyer w/Sweeping Staircase, Columns+2 Chandeliers leads to a private Deck w/woodland views. In the Kitchen you'll find 2 Ovens+6 Burners, Granite,SS Appls, HW Flrs, Center Isl, Breakfast Nook w/2 Story Windows+Butler's Pantry. The Kitchen opens to a 2 Story Family Rm w/Gas Fireplace+Deck, accessible from 3 rms w/Gazebo+Water Feature for a Fountain or Koi Pond. 1st Fl Office has Cathedral Ceil w/Exposed Beams+2 Story Stone FP. Luxurious 1st Fl MBR Suite ft a Coffered Ceiling, expansive WIC, cozy Gas FP+lavish Master Bath. The Great Room's the largest room in the house+has flr to ceil windows,HW Flrs+a Full Bath. 2 sets of stairs lead to the Top Fl Loft, an Open Space overlooking the Family Rm. 3 BRs have HW Floors, a WIC+2 Full Baths. Potential for Inlaw in the LL w/a Guest BR w/huge WIC+Full Bath. Also on the LL, Play Rm w/French Drs, Game Rm w/ Wet Bar, Laundry Rm, Mud Rm+3 Car Garage. You'll love coming home here! Set back from the road at the end of a Culdesac this home has a stately Stone Column Entry+beautiful landscaping. Conveniently loc only mins from I-84, Southbury schools, Restaurants, local Shopping+Recreation. Don't miss the opportunity to buy at this price point. Last sold for $1.1 million this property is specially priced for sale As Is+does require some work to get it up to speed.
This property is off market, which means it's not currently listed for sale or rent on Zillow. This may be different from what's available on other websites or public sources.
