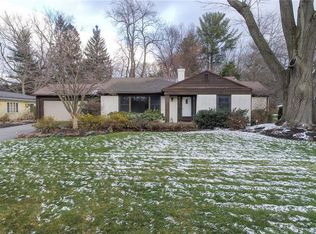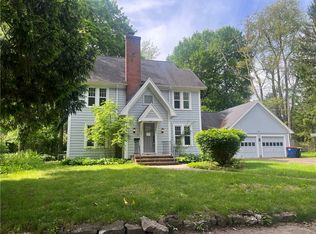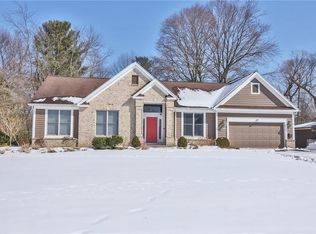LOCATION LOCATION LOCATION!!! This quaint ranch sits across from the world renowned Oak Hill Country Clubs famous East Course. A beautiful corner lot with many mature trees, a beautiful private backyard and patio. This home has a large family room with stone fireplace, a bay window overlooking the private backyard patio, a wall of built in bookcases, two closets. The living/dining room has new carpets and has a spectacular view of the 4th hole of the East course with a large bay window, also a 2nd woodburning fireplace, built in bookcase. Master bedroom has new carpeting w/ ample space w/4 closets. The master bathroom has a standup walk-in shower. 2nd bedroom has new carpets & 4 closets. Furnace 2010. Hot water 2014. Tear off, 30 year architectural roof approx. 2007. Highly rated Pittsford schools. Centrally located, minutes to Expressway (490), Rochester & the village of Pittsford, colleges such as Nazareth & St. John Fisher located w/ in minutes/walking distance. Highly rated Pittsford Schools. Delayed negotiations until 12:00 pm. 06/09/2020.
This property is off market, which means it's not currently listed for sale or rent on Zillow. This may be different from what's available on other websites or public sources.


