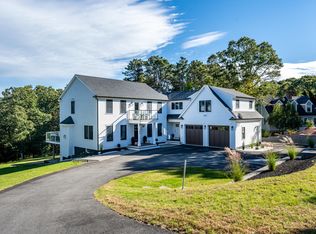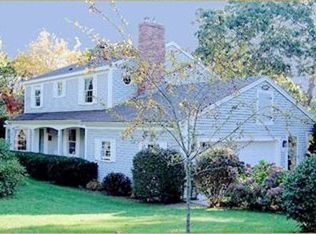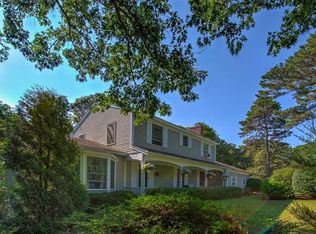Exceptional Custom Colonial Sited on a 1.13 acre parcel, this builder's own home features an Open Floor Plan Center Island Kitchen w/SS Appliances, Quartz Counter-tops, Walk-In Pantry, Slider to Spacious Deck Spacious Dining Area that is open to the Kitchen and Family Room w/Gas Fireplace, Built-Ins and Coffered Ceiling completing the 1st level is a Mud Room w/Built-Ins, Half-Bath, Bedroom w/Full Bath & Walk-In Closet the 2nd Level offers a Primary Bedroom Environment complete w/Gas Fireplace, huge walk-In closet w/built-ins and Private Bath w/porcelain heated floor, large walk-in shower, free-standing tub 2 additional Bedrooms each w/walk-in closet, private full bath w/heated tile floor Spacious Balcony Room w/Deck perfect as a Home Office or Sitting Room BUT WAIT, THERE''S MORE: Walk-Out Lower Level designed for additional living space, plumbed for Full Bath, 5 Windows & Slider to Yard, Central A/C, 2 High Efficiency Gas Furnaces, 4 heat Zones including Lower Level, all Bathrooms w/Heated Floors and MORE! Welcome Home!
This property is off market, which means it's not currently listed for sale or rent on Zillow. This may be different from what's available on other websites or public sources.


