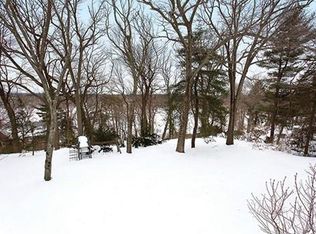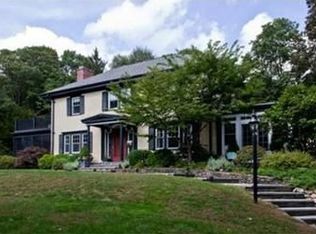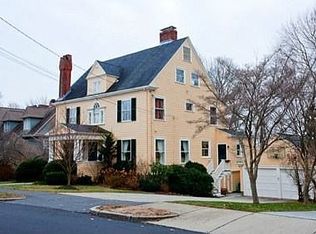Sold for $3,100,000
$3,100,000
180 Kent Rd, Newton, MA 02468
6beds
4,843sqft
Single Family Residence
Built in 1930
0.79 Acres Lot
$4,268,600 Zestimate®
$640/sqft
$8,614 Estimated rent
Home value
$4,268,600
$3.71M - $4.95M
$8,614/mo
Zestimate® history
Loading...
Owner options
Explore your selling options
What's special
Waban. This magnificent English Revival residence is set on a sprawling three quarter acre spectacular lot with lush grounds overlooking the Brae Burn Country Club. A beautiful walkway to the stately front door opens to a grand foyer with an oversized living room with detail, fireplace, and access to sunroom/office; gracious dining room opening to contemporary kitchen; and family room. An elegant staircase leads to the second level with a substantial primary bedroom suite with fireplace, sitting area, bathroom, and walk in closet; three other bedrooms; and two full bathrooms. The third floor has two bedrooms and a bathroom. The lower level, with private entrance, has a renovated guest or au pair suite with full bathroom and office. This exquisite home has a slate roof, lots of windows, hardwood floors, gas systems, and detached two-car garage. The manicured grounds are embellished with patio, koi pond and waterfall, mature plantings and flowers. Near Waban Centre, T, and Angier School.
Zillow last checked: 8 hours ago
Listing updated: October 27, 2023 at 11:52am
Listed by:
Debby Belt 617-733-7922,
Hammond Residential Real Estate 617-731-4644
Bought with:
Miroslava Fitkova
Fitkova Realty Group
Source: MLS PIN,MLS#: 73156107
Facts & features
Interior
Bedrooms & bathrooms
- Bedrooms: 6
- Bathrooms: 6
- Full bathrooms: 5
- 1/2 bathrooms: 1
Primary bedroom
- Features: Bathroom - Half, Walk-In Closet(s), Flooring - Hardwood
- Level: Second
- Area: 388.5
- Dimensions: 21 x 18.5
Bedroom 2
- Features: Closet, Flooring - Hardwood
- Level: Second
- Area: 252
- Dimensions: 18 x 14
Bedroom 3
- Features: Closet, Flooring - Hardwood
- Level: Second
- Area: 181.25
- Dimensions: 12.5 x 14.5
Bedroom 4
- Features: Closet, Flooring - Hardwood
- Level: Second
- Area: 204
- Dimensions: 12 x 17
Bedroom 5
- Features: Closet, Flooring - Hardwood
- Level: Third
- Area: 270
- Dimensions: 18 x 15
Primary bathroom
- Features: Yes
Dining room
- Features: Flooring - Hardwood
- Level: First
- Area: 252
- Dimensions: 18 x 14
Family room
- Features: Flooring - Hardwood, French Doors
- Level: First
- Area: 210
- Dimensions: 14 x 15
Kitchen
- Features: Closet/Cabinets - Custom Built, Dining Area, Pantry, Cabinets - Upgraded, Exterior Access
- Level: First
- Area: 175.75
- Dimensions: 18.5 x 9.5
Living room
- Features: Flooring - Hardwood
- Level: First
- Area: 407
- Dimensions: 22 x 18.5
Office
- Level: Basement
- Area: 181.5
- Dimensions: 11 x 16.5
Heating
- Natural Gas
Cooling
- None
Appliances
- Included: Oven, Dishwasher, Range, Refrigerator, Freezer, Washer, Dryer
- Laundry: In Basement
Features
- Closet, Bedroom, Sun Room, Home Office-Separate Entry, Foyer
- Flooring: Hardwood, Flooring - Hardwood
- Basement: Partially Finished,Walk-Out Access
- Number of fireplaces: 3
- Fireplace features: Living Room, Master Bedroom
Interior area
- Total structure area: 4,843
- Total interior livable area: 4,843 sqft
Property
Parking
- Total spaces: 8
- Parking features: Detached
- Garage spaces: 2
- Uncovered spaces: 6
Features
- Patio & porch: Patio
- Exterior features: Patio, Rain Gutters, Professional Landscaping, Stone Wall
- Has view: Yes
- View description: Scenic View(s)
Lot
- Size: 0.79 Acres
Details
- Parcel number: S:53 B:030 L:0013,695810
- Zoning: SR2
Construction
Type & style
- Home type: SingleFamily
- Architectural style: Colonial Revival
- Property subtype: Single Family Residence
Materials
- Frame
- Foundation: Concrete Perimeter
- Roof: Slate
Condition
- Year built: 1930
Utilities & green energy
- Electric: 200+ Amp Service
- Sewer: Public Sewer
- Water: Public
Community & neighborhood
Community
- Community features: Public Transportation, Shopping, Pool, Tennis Court(s), Park, Golf, Highway Access, Public School, T-Station
Location
- Region: Newton
Price history
| Date | Event | Price |
|---|---|---|
| 10/27/2023 | Sold | $3,100,000-3.1%$640/sqft |
Source: MLS PIN #73156107 Report a problem | ||
| 9/6/2023 | Listed for sale | $3,200,000$661/sqft |
Source: MLS PIN #73156107 Report a problem | ||
Public tax history
| Year | Property taxes | Tax assessment |
|---|---|---|
| 2025 | $31,519 -7.5% | $3,216,200 -7.9% |
| 2024 | $34,068 +4.6% | $3,490,600 +9.1% |
| 2023 | $32,566 +4.5% | $3,199,000 +8% |
Find assessor info on the county website
Neighborhood: Waban
Nearby schools
GreatSchools rating
- 8/10Angier Elementary SchoolGrades: K-5Distance: 0.3 mi
- 9/10Charles E Brown Middle SchoolGrades: 6-8Distance: 2.7 mi
- 10/10Newton South High SchoolGrades: 9-12Distance: 2.7 mi
Schools provided by the listing agent
- Elementary: Angier
- Middle: Brown
- High: Newton South
Source: MLS PIN. This data may not be complete. We recommend contacting the local school district to confirm school assignments for this home.
Get a cash offer in 3 minutes
Find out how much your home could sell for in as little as 3 minutes with a no-obligation cash offer.
Estimated market value$4,268,600
Get a cash offer in 3 minutes
Find out how much your home could sell for in as little as 3 minutes with a no-obligation cash offer.
Estimated market value
$4,268,600


