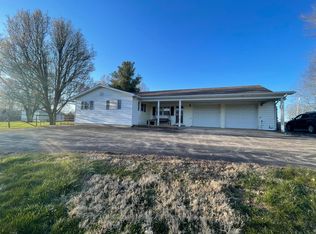Move in ready 3bd/3ba! Possible 4 bedroom or an office space! Recently remodeled home! 3 car detached garage with attic space for extra storage! All new stainless steel appliances! Kitchen Island! Freshly painted! All new laminate flooring throughout living area and 2 bedrooms! New carpet in 1 bedroom! Plenty of closets for storage! Large bedrooms! Updated bathrooms! Large laundry rooms! Call us today for your appointment!
This property is off market, which means it's not currently listed for sale or rent on Zillow. This may be different from what's available on other websites or public sources.

