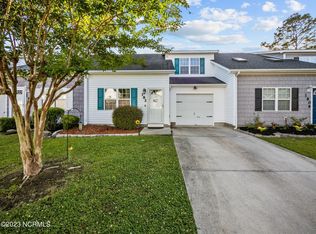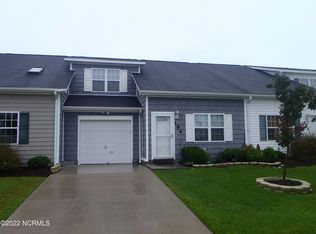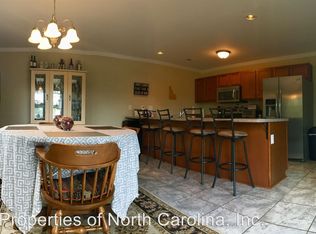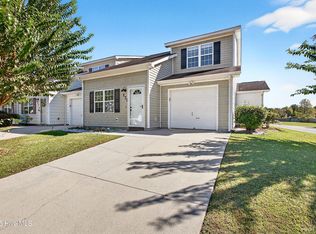Sold for $250,000 on 03/04/25
$250,000
180 Kelly Circle, Hubert, NC 28539
3beds
1,878sqft
Townhouse
Built in 2007
4,356 Square Feet Lot
$255,300 Zestimate®
$133/sqft
$1,753 Estimated rent
Home value
$255,300
$232,000 - $278,000
$1,753/mo
Zestimate® history
Loading...
Owner options
Explore your selling options
What's special
Nestled in the desirable gated Creeker Townhome Subdivision is a rare gem waiting to be discovered! This 3 bedroom, 2.5 bath home boasts upgrades galore! Step inside a sun-filled, 2-story Living Room with retractable skylights, hardwood floors throughout the lower level & the custom-built hardwood staircase lend to the open-concept feel. Among the multitude of upgrades are the easy to clean tilt in windows throughout & expansive custom shelving found in nearly every room! A downstairs Owner's Suite is flooded with sunlight from the sliding glass door access to the deck. But the real star of the room is a more than spacious walk-in closet with built in drawers & shelves. Walk in the en suite & tranquility takes over at the sight of the jetted tub & beautifully tiled, glass-enclosed rain shower. Upgraded cabinetry & extended granite vanity allows for a make-up nook with room for a bench underneath. The half bath is home to upgraded cabinetry & extended granite vanity, as well as a convenient, enclosed laundry closet with dedicated storage. The cook in the family will be wowed by this kitchen with too many high-end appointments to list! The standouts are the soaring cabinetry with its 3 large corner cabinets, each with multi-tiered turntables, a floor to ceiling pantry with pull-out drawers, double pull-out trash/recycling bins & dedicated spice storage, & the beautiful granite countertops that wrap their way around to a breakfast bar enhanced with pendant lighting. The Dining Room opens to the Kitchen as the sliding glass doors lead the way to a tree-lined backyard and large deck, perfect for those summer barbecues! Entry from the one car garage is just steps from the kitchen, making grocery unloading a breeze, and offers the convenience of a side door access. The two additional bedrooms share a Jack & Jill bath & each have their own walk-in closet. It's no secret this freshly painted, nicely landscaped home has been lovingly maintained.
Zillow last checked: 8 hours ago
Listing updated: September 25, 2025 at 09:23am
Listed by:
Nathalie Haught 910-546-6782,
RE/MAX Elite Realty Group
Bought with:
Tara Malesinski, 283447
Berkshire Hathaway HomeServices Carolina Premier Properties
Source: Hive MLS,MLS#: 100479948 Originating MLS: Jacksonville Board of Realtors
Originating MLS: Jacksonville Board of Realtors
Facts & features
Interior
Bedrooms & bathrooms
- Bedrooms: 3
- Bathrooms: 3
- Full bathrooms: 2
- 1/2 bathrooms: 1
Primary bedroom
- Level: Primary Living Area
Dining room
- Features: Combination
Heating
- Heat Pump, Hot Water, Electric
Cooling
- Central Air, Heat Pump
Appliances
- Included: Electric Oven, Built-In Microwave, Refrigerator, Disposal, Dishwasher
- Laundry: Laundry Closet
Features
- Master Downstairs, Walk-in Closet(s), High Ceilings, Pantry, Walk-in Shower, Walk-In Closet(s)
- Flooring: Carpet, Vinyl, Wood
- Windows: Skylight(s)
- Basement: None
- Has fireplace: No
- Fireplace features: None
Interior area
- Total structure area: 1,878
- Total interior livable area: 1,878 sqft
Property
Parking
- Total spaces: 1
- Parking features: Garage Faces Front
- Garage spaces: 1
Features
- Levels: Two
- Stories: 2
- Patio & porch: Deck
- Exterior features: None
- Pool features: In Ground
- Fencing: None
Lot
- Size: 4,356 sqft
Details
- Parcel number: 1308k199
- Zoning: R-5
- Special conditions: Standard
Construction
Type & style
- Home type: Townhouse
- Property subtype: Townhouse
Materials
- Vinyl Siding
- Foundation: Slab
- Roof: Shingle
Condition
- New construction: No
- Year built: 2007
Utilities & green energy
- Water: Public
- Utilities for property: Water Available
Community & neighborhood
Location
- Region: Hubert
- Subdivision: Creeker Town South
HOA & financial
HOA
- Has HOA: Yes
- HOA fee: $1,122 annually
- Amenities included: Pool, Gated
- Association name: Advantage Gold Realty/Chasidy Abadia
- Association phone: 910-353-2001
Other
Other facts
- Listing agreement: Exclusive Right To Sell
- Listing terms: Cash,Conventional,FHA,USDA Loan,VA Loan
Price history
| Date | Event | Price |
|---|---|---|
| 3/4/2025 | Sold | $250,000-3.8%$133/sqft |
Source: | ||
| 2/6/2025 | Pending sale | $259,900$138/sqft |
Source: | ||
| 12/19/2024 | Listed for sale | $259,900+57.5%$138/sqft |
Source: | ||
| 4/29/2008 | Sold | $165,000$88/sqft |
Source: Public Record | ||
Public tax history
| Year | Property taxes | Tax assessment |
|---|---|---|
| 2024 | $1,001 | $152,880 |
| 2023 | $1,001 0% | $152,880 |
| 2022 | $1,001 +50.2% | $152,880 +61.7% |
Find assessor info on the county website
Neighborhood: 28539
Nearby schools
GreatSchools rating
- 6/10Sand Ridge ElementaryGrades: K-5Distance: 0.5 mi
- 5/10Swansboro MiddleGrades: 6-8Distance: 3.5 mi
- 8/10Swansboro HighGrades: 9-12Distance: 3.1 mi
Schools provided by the listing agent
- Elementary: Sand Ridge
- Middle: Swansboro
- High: Swansboro
Source: Hive MLS. This data may not be complete. We recommend contacting the local school district to confirm school assignments for this home.

Get pre-qualified for a loan
At Zillow Home Loans, we can pre-qualify you in as little as 5 minutes with no impact to your credit score.An equal housing lender. NMLS #10287.
Sell for more on Zillow
Get a free Zillow Showcase℠ listing and you could sell for .
$255,300
2% more+ $5,106
With Zillow Showcase(estimated)
$260,406


