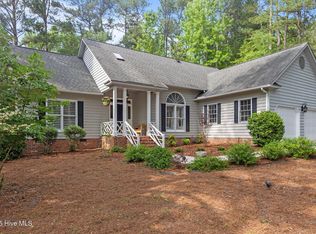Sold for $490,000
$490,000
180 Idlewild Road, Pinehurst, NC 28374
3beds
2,440sqft
Single Family Residence
Built in 1990
0.31 Acres Lot
$492,200 Zestimate®
$201/sqft
$2,746 Estimated rent
Home value
$492,200
$468,000 - $517,000
$2,746/mo
Zestimate® history
Loading...
Owner options
Explore your selling options
What's special
Welcome to 180 Idlewild Drive in the beautiful Pinehurst, NC! This home blends comfort and convenience in one of the area's most sought-after locations. Just minutes from the Village of Pinehurst, you'll enjoy access to local dining, shopping, world-class golf, parks, and the highly regarded FirstHealth Moore Regional Hospital—all right at your fingertips.
Inside, hardwood floors flow through the main living spaces, creating a bright and open feel. The split floor plan provides a sense of privacy, with the primary suite featuring new carpet and a sleek modern bathroom. Natural light fills the home, adding to the inviting atmosphere. The enclosed sunroom offers a cozy spot to relax year-round, while the back deck makes outdoor gatherings or quiet evenings easy to enjoy. With updated finishes, a thoughtful layout, and a location close to everything Pinehurst has to offer, 180 Idlewild Drive is ready to welcome its next chapter.
Zillow last checked: 8 hours ago
Listing updated: December 25, 2025 at 06:05pm
Listed by:
Natalie O'Reilly 910-514-4472,
REAL Broker LLC
Bought with:
Lynette Foster Williams, 107404
Lynette Williams Real Estate LLC
Source: Hive MLS,MLS#: 100530082 Originating MLS: Mid Carolina Regional MLS
Originating MLS: Mid Carolina Regional MLS
Facts & features
Interior
Bedrooms & bathrooms
- Bedrooms: 3
- Bathrooms: 3
- Full bathrooms: 2
- 1/2 bathrooms: 1
Primary bedroom
- Level: Primary Living Area
Dining room
- Features: Combination
Heating
- Heat Pump, Fireplace(s), Electric
Cooling
- Central Air, Heat Pump
Appliances
- Included: Electric Cooktop, Built-In Microwave, Built-In Electric Oven, Refrigerator, Dishwasher
- Laundry: Dryer Hookup, Washer Hookup, Laundry Room
Features
- Walk-in Closet(s), High Ceilings, Entrance Foyer, Ceiling Fan(s), Pantry, Walk-in Shower, Blinds/Shades, Walk-In Closet(s)
- Flooring: Carpet, Tile, Wood
- Windows: Skylight(s)
- Basement: None
- Attic: Other
Interior area
- Total structure area: 2,440
- Total interior livable area: 2,440 sqft
Property
Parking
- Total spaces: 2
- Parking features: Garage Faces Front, Garage Door Opener
- Garage spaces: 2
Features
- Levels: One
- Stories: 1
- Patio & porch: Deck
- Pool features: None
- Fencing: None
- Waterfront features: None
Lot
- Size: 0.31 Acres
- Dimensions: 110 x 125 x 110 x 125
Details
- Parcel number: 00019961
- Zoning: R-10
- Special conditions: Standard
Construction
Type & style
- Home type: SingleFamily
- Property subtype: Single Family Residence
Materials
- See Remarks, Brick
- Foundation: Crawl Space
- Roof: See Remarks
Condition
- New construction: No
- Year built: 1990
Utilities & green energy
- Sewer: Public Sewer
- Water: Public
- Utilities for property: Sewer Connected, Water Connected
Green energy
- Green verification: None
Community & neighborhood
Security
- Security features: Smoke Detector(s)
Location
- Region: Pinehurst
- Subdivision: Unit 1
HOA & financial
HOA
- Has HOA: No
Other
Other facts
- Listing agreement: Exclusive Right To Sell
- Listing terms: Cash,Conventional,FHA,VA Loan
Price history
| Date | Event | Price |
|---|---|---|
| 12/18/2025 | Sold | $490,000-2%$201/sqft |
Source: | ||
| 11/15/2025 | Pending sale | $499,900$205/sqft |
Source: | ||
| 10/27/2025 | Price change | $499,900-3.8%$205/sqft |
Source: | ||
| 10/2/2025 | Price change | $519,500-0.1%$213/sqft |
Source: | ||
| 9/11/2025 | Listed for sale | $519,900+31.6%$213/sqft |
Source: | ||
Public tax history
| Year | Property taxes | Tax assessment |
|---|---|---|
| 2024 | $2,463 -4.2% | $430,140 |
| 2023 | $2,570 +10.3% | $430,140 |
| 2022 | $2,330 -3.5% | $430,140 +54.1% |
Find assessor info on the county website
Neighborhood: 28374
Nearby schools
GreatSchools rating
- 10/10Pinehurst Elementary SchoolGrades: K-5Distance: 1.6 mi
- 6/10Southern Middle SchoolGrades: 6-8Distance: 4.1 mi
- 5/10Pinecrest High SchoolGrades: 9-12Distance: 2.9 mi
Schools provided by the listing agent
- Elementary: Pinehurst Elementary
- Middle: Southern Middle
- High: Pinecrest High
Source: Hive MLS. This data may not be complete. We recommend contacting the local school district to confirm school assignments for this home.
Get pre-qualified for a loan
At Zillow Home Loans, we can pre-qualify you in as little as 5 minutes with no impact to your credit score.An equal housing lender. NMLS #10287.
Sell with ease on Zillow
Get a Zillow Showcase℠ listing at no additional cost and you could sell for —faster.
$492,200
2% more+$9,844
With Zillow Showcase(estimated)$502,044
