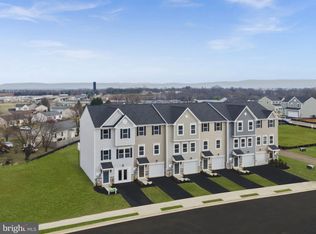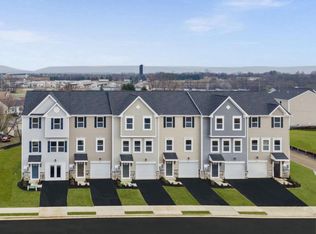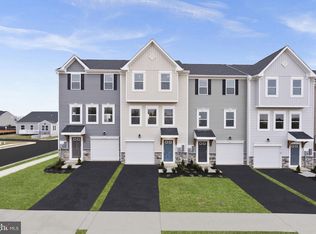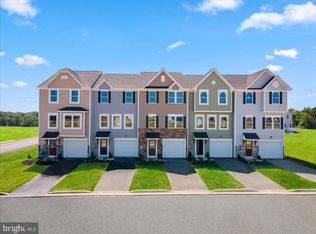Sold for $347,810
$347,810
180 Huntwell West Blvd, Ranson, WV 25438
3beds
1,989sqft
Townhouse
Built in 2025
4,000 Square Feet Lot
$349,400 Zestimate®
$175/sqft
$2,292 Estimated rent
Home value
$349,400
$307,000 - $398,000
$2,292/mo
Zestimate® history
Loading...
Owner options
Explore your selling options
What's special
JUNE 2025 Delivery at Huntwell West – New Construction Home 3 bedrooms, 2 full baths, 2 half baths, a 1-car garage, and a spacious backyard. The main level offers an open-concept design with luxury vinyl plank flooring, a kitchen with stylish backsplash, QUARTZ countertops, pantry, breakfast nook, and large island. The 10x16 deck is perfect for entertaining or relaxing with views of the backyard. Upstairs, the primary suite includes a walk-in closet and en-suite bath, along with 2 additional bedrooms, a full bath, and laundry room. The lower level has a finished rec room and half bath. Upgrades include an Electric Vehicle (EV) charger, dual cable/internet ports, and additional LED lighting in key areas. Photos are of a similar home. Visit our model home at 11 Peters Ave, Ranson, WV, or contact our Neighborhood Sales Representative for more details and to schedule a tour. Don’t miss out on this opportunity!
Zillow last checked: 8 hours ago
Listing updated: December 05, 2025 at 04:53am
Listed by:
Patricia Jones 240-286-3263,
New Home Star Virginia, LLC,
Co-Listing Agent: Richard W. Bryan 703-967-2073,
New Home Star Virginia, LLC
Bought with:
Nena Ramirez, BR40000063
Metas Realty Group, LLC
Source: Bright MLS,MLS#: WVJF2015104
Facts & features
Interior
Bedrooms & bathrooms
- Bedrooms: 3
- Bathrooms: 4
- Full bathrooms: 2
- 1/2 bathrooms: 2
- Main level bathrooms: 1
Basement
- Area: 0
Heating
- ENERGY STAR Qualified Equipment, Electric
Cooling
- Central Air, Electric
Appliances
- Included: Microwave, Disposal, Dishwasher, Energy Efficient Appliances, Exhaust Fan, Ice Maker, Oven, Oven/Range - Electric, Refrigerator, Stainless Steel Appliance(s), Water Dispenser, Electric Water Heater
- Laundry: Upper Level, Hookup
Features
- Bathroom - Tub Shower, Bathroom - Walk-In Shower, Ceiling Fan(s), Combination Kitchen/Dining, Combination Kitchen/Living, Entry Level Bedroom, Family Room Off Kitchen, Open Floorplan, Eat-in Kitchen, Kitchen Island, Primary Bath(s), Upgraded Countertops, Walk-In Closet(s), 9'+ Ceilings
- Flooring: Luxury Vinyl, Carpet
- Windows: Energy Efficient
- Has basement: No
- Has fireplace: No
Interior area
- Total structure area: 1,989
- Total interior livable area: 1,989 sqft
- Finished area above ground: 1,989
- Finished area below ground: 0
Property
Parking
- Total spaces: 1
- Parking features: Garage Door Opener, Attached
- Attached garage spaces: 1
Accessibility
- Accessibility features: None
Features
- Levels: Three
- Stories: 3
- Patio & porch: Deck
- Exterior features: Lighting, Rain Gutters, Sidewalks
- Pool features: None
Lot
- Size: 4,000 sqft
Details
- Additional structures: Above Grade, Below Grade
- Parcel number: NO TAX RECORD
- Zoning: R
- Special conditions: Standard
Construction
Type & style
- Home type: Townhouse
- Architectural style: Craftsman
- Property subtype: Townhouse
Materials
- Shake Siding, Stone, Vinyl Siding
- Foundation: Slab
- Roof: Architectural Shingle
Condition
- Excellent
- New construction: Yes
- Year built: 2025
Details
- Builder model: St Paul
- Builder name: Maronda Homes
Utilities & green energy
- Sewer: Public Sewer
- Water: Public
- Utilities for property: Cable Available, Phone Available, Sewer Available, Water Available, Cable, Satellite Internet Service, DSL, Broadband
Community & neighborhood
Location
- Region: Ranson
- Subdivision: Huntwell West
HOA & financial
HOA
- Has HOA: Yes
- HOA fee: $62 monthly
Other
Other facts
- Listing agreement: Exclusive Agency
- Listing terms: Cash,FHA,USDA Loan,VA Loan,Conventional
- Ownership: Fee Simple
Price history
| Date | Event | Price |
|---|---|---|
| 7/21/2025 | Sold | $347,810$175/sqft |
Source: | ||
| 5/28/2025 | Pending sale | $347,810$175/sqft |
Source: | ||
| 12/11/2024 | Listed for sale | $347,810$175/sqft |
Source: | ||
Public tax history
Tax history is unavailable.
Neighborhood: 25438
Nearby schools
GreatSchools rating
- 4/10T A Lowery Elementary SchoolGrades: PK-5Distance: 3.2 mi
- 7/10Wildwood Middle SchoolGrades: 6-8Distance: 3.6 mi
- 7/10Jefferson High SchoolGrades: 9-12Distance: 3.4 mi
Schools provided by the listing agent
- District: Jefferson County Schools
Source: Bright MLS. This data may not be complete. We recommend contacting the local school district to confirm school assignments for this home.
Get a cash offer in 3 minutes
Find out how much your home could sell for in as little as 3 minutes with a no-obligation cash offer.
Estimated market value$349,400
Get a cash offer in 3 minutes
Find out how much your home could sell for in as little as 3 minutes with a no-obligation cash offer.
Estimated market value
$349,400



