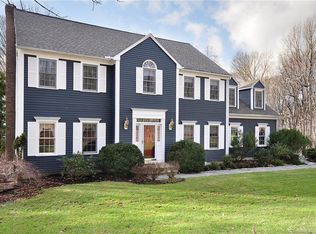Sold for $768,000 on 12/20/24
$768,000
180 Hunters Ridge Road, Southbury, CT 06488
4beds
3,176sqft
Single Family Residence
Built in 1994
3.64 Acres Lot
$809,200 Zestimate®
$242/sqft
$4,043 Estimated rent
Home value
$809,200
$720,000 - $914,000
$4,043/mo
Zestimate® history
Loading...
Owner options
Explore your selling options
What's special
Welcome to Hunters Ridge Estates! Located on a quiet cul-de-sac is this 1994 colonial on 3.6 acres with magnificent views. Enter into the foyer and see the perfect open floorplan that you are looking for. Flanking the main 2-story hall are the formal dining room and living room. The spacious kitchen has granite counters, a cooktop fueled by propane for the serious cook plus a wall oven and breakfast area. This opens directly to the family room with fireplace. A convenient mudroom/laundry area is located near the rear staircase for daily ease. Upstairs you will find an amazing primary suite with vaulted ceiling and luxurious bathroom with double sinks and large tub. There are 3 additional bedrooms and a hall bath with double sinks. The lower level has a full walk-out with tremendous finishing potential. Relax on your oversized and updated deck with stunning year-round views of your property and the distant hills. Convenient & easy access to highway, shops & restaurants. notable updates: - 2021 new furnace, oil tank, and water heater - 2024 updated well filtration system and new deck - the washer/dryer were purchased in 2021 and the fridge was 2023
Zillow last checked: 8 hours ago
Listing updated: December 22, 2024 at 11:59am
Listed by:
Kelly Higgins Team,
Kelly Higgins 203-650-3483,
Coldwell Banker Realty 203-254-7100
Bought with:
Tommy Connors, RES.0824779
Redfin Corporation
Source: Smart MLS,MLS#: 24051082
Facts & features
Interior
Bedrooms & bathrooms
- Bedrooms: 4
- Bathrooms: 3
- Full bathrooms: 2
- 1/2 bathrooms: 1
Primary bedroom
- Features: Vaulted Ceiling(s), Full Bath, Walk-In Closet(s), Hardwood Floor
- Level: Upper
- Area: 270 Square Feet
- Dimensions: 15 x 18
Bedroom
- Features: Hardwood Floor
- Level: Upper
- Area: 130 Square Feet
- Dimensions: 13 x 10
Bedroom
- Features: Hardwood Floor
- Level: Upper
- Area: 140 Square Feet
- Dimensions: 14 x 10
Bedroom
- Features: Hardwood Floor
- Level: Upper
- Area: 100 Square Feet
- Dimensions: 10 x 10
Dining room
- Features: Hardwood Floor
- Level: Main
- Area: 180 Square Feet
- Dimensions: 15 x 12
Family room
- Features: Fireplace, Hardwood Floor
- Level: Main
- Area: 378 Square Feet
- Dimensions: 18 x 21
Kitchen
- Features: Granite Counters, French Doors, Kitchen Island, Hardwood Floor
- Level: Main
- Area: 322 Square Feet
- Dimensions: 23 x 14
Living room
- Features: French Doors, Hardwood Floor
- Level: Main
- Area: 221 Square Feet
- Dimensions: 13 x 17
Rec play room
- Features: Hardwood Floor
- Level: Upper
- Area: 308 Square Feet
- Dimensions: 14 x 22
Heating
- Forced Air, Oil
Cooling
- Central Air
Appliances
- Included: Cooktop, Oven, Refrigerator, Dishwasher, Water Heater
- Laundry: Main Level, Mud Room
Features
- Open Floorplan, Entrance Foyer
- Basement: Full,Unfinished,Storage Space,Walk-Out Access
- Attic: Pull Down Stairs
- Number of fireplaces: 1
Interior area
- Total structure area: 3,176
- Total interior livable area: 3,176 sqft
- Finished area above ground: 3,176
Property
Parking
- Total spaces: 2
- Parking features: Attached, Garage Door Opener
- Attached garage spaces: 2
Features
- Patio & porch: Deck
- Exterior features: Rain Gutters
Lot
- Size: 3.64 Acres
- Features: Interior Lot, Cul-De-Sac
Details
- Parcel number: 1330526
- Zoning: R-60
Construction
Type & style
- Home type: SingleFamily
- Architectural style: Colonial
- Property subtype: Single Family Residence
Materials
- Clapboard
- Foundation: Concrete Perimeter
- Roof: Asphalt
Condition
- New construction: No
- Year built: 1994
Details
- Warranty included: Yes
Utilities & green energy
- Sewer: Septic Tank
- Water: Well
Community & neighborhood
Location
- Region: Southbury
Price history
| Date | Event | Price |
|---|---|---|
| 12/20/2024 | Sold | $768,000-3.9%$242/sqft |
Source: | ||
| 10/20/2024 | Price change | $799,000-4.3%$252/sqft |
Source: | ||
| 10/5/2024 | Listed for sale | $835,000+24.6%$263/sqft |
Source: | ||
| 9/24/2021 | Sold | $670,000-2.2%$211/sqft |
Source: | ||
| 8/11/2021 | Contingent | $685,000$216/sqft |
Source: | ||
Public tax history
| Year | Property taxes | Tax assessment |
|---|---|---|
| 2025 | $10,252 +2.5% | $423,650 |
| 2024 | $9,998 +4.9% | $423,650 |
| 2023 | $9,532 +2.7% | $423,650 +30.7% |
Find assessor info on the county website
Neighborhood: 06488
Nearby schools
GreatSchools rating
- 5/10Long Meadow Elementary SchoolGrades: PK-5Distance: 2.9 mi
- 7/10Memorial Middle SchoolGrades: 6-8Distance: 7 mi
- 8/10Pomperaug Regional High SchoolGrades: 9-12Distance: 2.5 mi
Schools provided by the listing agent
- Elementary: Longmeadow Elementary School
- Middle: Memorial Middle School
- High: Pomperaug
Source: Smart MLS. This data may not be complete. We recommend contacting the local school district to confirm school assignments for this home.

Get pre-qualified for a loan
At Zillow Home Loans, we can pre-qualify you in as little as 5 minutes with no impact to your credit score.An equal housing lender. NMLS #10287.
Sell for more on Zillow
Get a free Zillow Showcase℠ listing and you could sell for .
$809,200
2% more+ $16,184
With Zillow Showcase(estimated)
$825,384