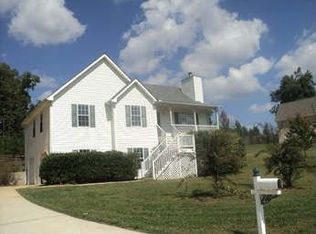Beautifully updated 3 bed 2.5 bath Cape Cod in established family friendly neighborhood. Home has been well maintained and has recently been renovated with upgraded countertops, fresh paint, carpet, LVP, and more! Spacious master on main, 2 bedrooms upstairs and plenty of room to expand in the partially finished basement. Separate dining room provides space to entertain or host family gatherings. Per seller square footage on tax record incorrect. All kitchen appliances, washer & dryer included. Eligible for 100% USDA financing. HOA fees for the next year paid by seller. Call to schedule an appointment to see this lovely home before it's gone.
This property is off market, which means it's not currently listed for sale or rent on Zillow. This may be different from what's available on other websites or public sources.

