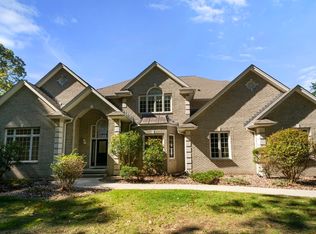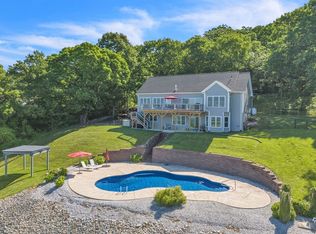BREATHTAKING VIEWS! Luxury, custom contemporary home sitting on over 2 acres of land boasting 3 bedrooms, 3.5 baths, and 3 car attached garage!! Enter the Grand Foyer featuring a beautiful spiral staircase up to the second floor loft/balcony. The open floor plan living/dining is sure to amaze with lofted ceilings, stunning stone fireplace, floor to ceiling windows and multiple French doors out to the wrap around balcony and large TREX deck providing maximum access to the breathtaking backyard views. The impressive eat-in kitchen features wall oven, electric stove top, 2 breakfast bars, granite countertops, and more floor to ceiling windows! Main floor master suite with slider to a private balcony and master bath with custom double vanity, soaking tub, and large marble shower. Two more spacious bedrooms with their own incredible views. The finished basement provides ample entertaining opportunities with sliders out to the generous sized backyard! Enjoy the beautiful sunset views!
This property is off market, which means it's not currently listed for sale or rent on Zillow. This may be different from what's available on other websites or public sources.


