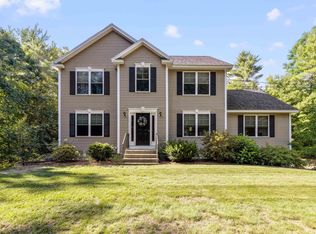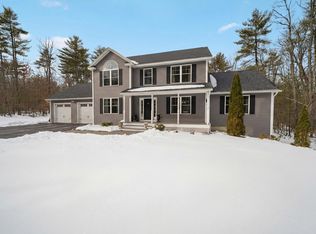Closed
Listed by:
Blaise B Blouin,
Coldwell Banker Realty Bedford NH Cell:603-494-9798
Bought with: Keller Williams Realty-Metropolitan
$659,000
180 Hoit Road, Concord, NH 03301
4beds
2,713sqft
Single Family Residence
Built in 1979
2.29 Acres Lot
$671,600 Zestimate®
$243/sqft
$3,618 Estimated rent
Home value
$671,600
$584,000 - $779,000
$3,618/mo
Zestimate® history
Loading...
Owner options
Explore your selling options
What's special
Price Improvement and motivated Seller. This charming Cape-style home, built in 1979, offers a unique blend of classic character and modern comfort. Set on a private, wooded 2.29-acre lot, this property is a peaceful retreat with ample space to enjoy a well-appointed home, and all that nature offers can be shared with family and friends. Inside, you’ll find a spacious layout on the first floor to include a three season mud room entry area into the home with additional seating that enhancing the living space for today’s needs. A large center kitchen island with ample counter and cabinet space. This is open to the dining area, with direct access to the living room, a full bath, and two bedrooms on the first floor. The primary bedroom as well as the fourth bedroom are located on the second floor and is centrally located between another full bath which is perfect for growing families or those who need extra room for guests. The home has an easy floor plan which flows well is an open type of concept and yet has areas that are private when needed. There is a great deal of closet and storage space that is well placed through the home. A partially finished area in the basement can be used for many functions as well as other options. In addition, the home offers an expansive Built in pool and patio as well as a bonus room with a full bar with ample seating which is very private retreat / entertainment space above the 3-stall garage. This lot is expansive on multiple levels.
Zillow last checked: 8 hours ago
Listing updated: July 29, 2025 at 08:30am
Listed by:
Blaise B Blouin,
Coldwell Banker Realty Bedford NH Cell:603-494-9798
Bought with:
Tyler Costa
Keller Williams Realty-Metropolitan
Source: PrimeMLS,MLS#: 5040315
Facts & features
Interior
Bedrooms & bathrooms
- Bedrooms: 4
- Bathrooms: 2
- Full bathrooms: 2
Heating
- Oil, Baseboard, Hot Water, Zoned, Mini Split
Cooling
- Zoned, Mini Split
Appliances
- Included: Dishwasher, Microwave, Electric Range, Refrigerator
- Laundry: 1st Floor Laundry
Features
- Ceiling Fan(s), Natural Light
- Flooring: Bamboo, Carpet, Tile, Wood
- Basement: Full,Partially Finished,Interior Entry
- Has fireplace: Yes
- Fireplace features: Gas
Interior area
- Total structure area: 3,225
- Total interior livable area: 2,713 sqft
- Finished area above ground: 2,313
- Finished area below ground: 400
Property
Parking
- Total spaces: 3
- Parking features: Paved
- Garage spaces: 3
Features
- Levels: Two
- Stories: 2
- Patio & porch: Patio, Screened Porch
- Exterior features: Deck
- Has private pool: Yes
- Pool features: In Ground
Lot
- Size: 2.29 Acres
- Features: Country Setting, Landscaped, Secluded, Sloped, Wooded
Details
- Additional structures: Outbuilding
- Parcel number: CNCDM02ZB33
- Zoning description: Res
Construction
Type & style
- Home type: SingleFamily
- Architectural style: Cape
- Property subtype: Single Family Residence
Materials
- Wood Frame, Vinyl Siding
- Foundation: Concrete
- Roof: Metal
Condition
- New construction: No
- Year built: 1979
Utilities & green energy
- Electric: Circuit Breakers
- Sewer: Private Sewer
- Utilities for property: Cable
Community & neighborhood
Location
- Region: Concord
Other
Other facts
- Road surface type: Paved
Price history
| Date | Event | Price |
|---|---|---|
| 7/29/2025 | Sold | $659,000-2.3%$243/sqft |
Source: | ||
| 7/2/2025 | Contingent | $674,500$249/sqft |
Source: | ||
| 6/23/2025 | Price change | $674,500-3.6%$249/sqft |
Source: | ||
| 5/19/2025 | Price change | $699,500-4.1%$258/sqft |
Source: | ||
| 5/11/2025 | Listed for sale | $729,500+82.4%$269/sqft |
Source: | ||
Public tax history
| Year | Property taxes | Tax assessment |
|---|---|---|
| 2024 | $10,234 +3.1% | $369,600 |
| 2023 | $9,927 +3.7% | $369,600 |
| 2022 | $9,569 +0.2% | $369,600 +3.6% |
Find assessor info on the county website
Neighborhood: 03301
Nearby schools
GreatSchools rating
- NAMill Brook SchoolGrades: PK-2Distance: 4.2 mi
- 6/10Rundlett Middle SchoolGrades: 6-8Distance: 0.6 mi
- 4/10Concord High SchoolGrades: 9-12Distance: 6.5 mi
Get pre-qualified for a loan
At Zillow Home Loans, we can pre-qualify you in as little as 5 minutes with no impact to your credit score.An equal housing lender. NMLS #10287.

