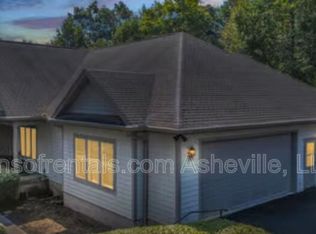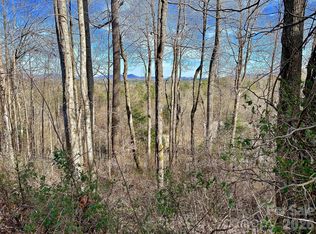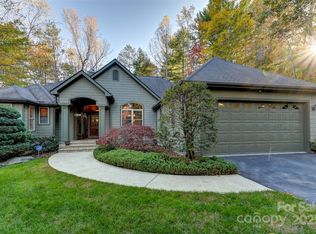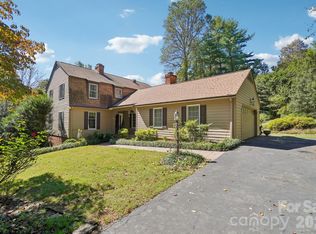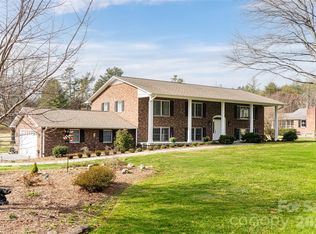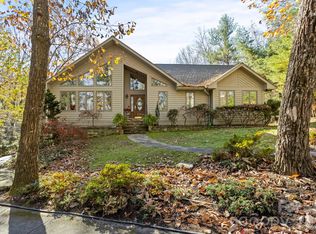Located in the highly desirable Dunroy on Rutledge, your mountain oasis waits for you! This well maintained, one owner 3-bedroom, 3.5-bath home is the perfect escape for those seeking tranquility without sacrificing convenience. As you enter, be greeted by a vaulted living room and large windows that perfectly compliments the mountain views. The heart of the home features a traditional "U-shaped kitchen" with upgraded black stainless steel KitchenAid appliances and island. Also on the main level is a spacious primary bedroom with en-suite primary bathroom featuring direct rear deck access ideal for catching a beautiful summer sunrise. The well designed finished basement consists of 2 bedrooms with en-suite bathrooms, family room and heated/cooled sunroom. Additional highlights include a dedicated laundry area, a two-car garage, and whole house Generac generator. Don’t miss this rare opportunity – schedule your private showing today!
Active
$875,000
180 High Rd, Hendersonville, NC 28739
3beds
3,415sqft
Est.:
Single Family Residence
Built in 2002
0.94 Acres Lot
$831,000 Zestimate®
$256/sqft
$50/mo HOA
What's special
Finished basementDirect rear deck accessFamily roomTwo-car garageDedicated laundry areaSpacious primary bedroomEn-suite primary bathroom
- 96 days |
- 883 |
- 14 |
Zillow last checked: 8 hours ago
Listing updated: November 20, 2025 at 02:03am
Listing Provided by:
Hunter Donaldson hunt2434@gmail.com,
Apple Country Realty LLC
Source: Canopy MLS as distributed by MLS GRID,MLS#: 4323061
Tour with a local agent
Facts & features
Interior
Bedrooms & bathrooms
- Bedrooms: 3
- Bathrooms: 4
- Full bathrooms: 3
- 1/2 bathrooms: 1
- Main level bedrooms: 1
Primary bedroom
- Level: Main
Bedroom s
- Level: Basement
Bedroom s
- Level: Basement
Bathroom full
- Level: Main
Bathroom half
- Level: Main
Bathroom full
- Level: Basement
Bathroom full
- Level: Basement
Dining area
- Level: Main
Family room
- Level: Basement
Kitchen
- Features: Breakfast Bar, Kitchen Island
- Level: Main
Laundry
- Level: Main
Living room
- Features: Vaulted Ceiling(s)
- Level: Main
Office
- Level: Basement
Sunroom
- Level: Basement
Heating
- Ductless, Forced Air, Natural Gas
Cooling
- Central Air, Ductless
Appliances
- Included: Dishwasher, Electric Range, Oven, Refrigerator
- Laundry: Inside, Main Level
Features
- Breakfast Bar, Open Floorplan, Walk-In Closet(s)
- Flooring: Carpet, Tile
- Doors: Insulated Door(s), Sliding Doors
- Windows: Insulated Windows
- Basement: Finished
- Fireplace features: Gas, Gas Log, Living Room
Interior area
- Total structure area: 1,659
- Total interior livable area: 3,415 sqft
- Finished area above ground: 1,659
- Finished area below ground: 1,756
Property
Parking
- Total spaces: 2
- Parking features: Attached Garage, Garage Faces Front, Garage on Main Level
- Attached garage spaces: 2
Features
- Levels: One
- Stories: 1
- Patio & porch: Deck, Screened, Wrap Around
- Has view: Yes
- View description: Mountain(s), Winter
Lot
- Size: 0.94 Acres
- Features: Sloped, Wooded, Views
Details
- Parcel number: 9966732
- Zoning: R-40
- Special conditions: Standard
- Other equipment: Generator
Construction
Type & style
- Home type: SingleFamily
- Architectural style: Arts and Crafts
- Property subtype: Single Family Residence
Materials
- Hardboard Siding, Stone
Condition
- New construction: No
- Year built: 2002
Utilities & green energy
- Sewer: Public Sewer
- Water: City
- Utilities for property: Underground Power Lines, Underground Utilities
Community & HOA
Community
- Subdivision: Dunroy On Rutledge
HOA
- Has HOA: Yes
- HOA fee: $600 annually
- HOA name: Dunroy on Rutledge HOA
Location
- Region: Hendersonville
- Elevation: 2000 Feet
Financial & listing details
- Price per square foot: $256/sqft
- Tax assessed value: $770,200
- Annual tax amount: $3,320
- Date on market: 11/19/2025
- Cumulative days on market: 290 days
- Listing terms: Cash,Conventional
- Road surface type: Asphalt, Paved
Estimated market value
$831,000
$789,000 - $873,000
$2,921/mo
Price history
Price history
| Date | Event | Price |
|---|---|---|
| 11/19/2025 | Listed for sale | $875,000-2.7%$256/sqft |
Source: | ||
| 9/1/2025 | Listing removed | $899,000$263/sqft |
Source: | ||
| 5/27/2025 | Price change | $899,000-7.2%$263/sqft |
Source: | ||
| 3/19/2025 | Price change | $969,000-3.1%$284/sqft |
Source: | ||
| 2/19/2025 | Listed for sale | $999,999+207.8%$293/sqft |
Source: | ||
| 5/11/2008 | Listing removed | $324,900$95/sqft |
Source: ERA #Y100 Report a problem | ||
| 3/9/2008 | Listed for sale | $324,900+242%$95/sqft |
Source: ERA #Y100 Report a problem | ||
| 11/20/2001 | Sold | $95,000$28/sqft |
Source: Agent Provided Report a problem | ||
Public tax history
Public tax history
| Year | Property taxes | Tax assessment |
|---|---|---|
| 2024 | $3,320 | $770,200 |
| 2023 | $3,320 +4.3% | $770,200 +35.8% |
| 2022 | $3,182 | $567,200 |
| 2021 | -- | $567,200 |
| 2020 | $3,182 | $567,200 |
| 2019 | $3,182 | $567,200 +3.1% |
| 2018 | $3,182 +2.3% | $550,400 |
| 2017 | $3,110 | $550,400 |
| 2016 | -- | $550,400 +3.7% |
| 2015 | -- | $531,000 +3% |
| 2014 | -- | $515,500 |
| 2013 | -- | $515,500 |
| 2012 | -- | $515,500 |
| 2011 | -- | $515,500 -9.8% |
| 2010 | -- | $571,500 |
| 2009 | -- | $571,500 |
| 2008 | -- | $571,500 |
| 2007 | -- | $571,500 +28.3% |
| 2006 | -- | $445,300 |
| 2005 | -- | $445,300 |
| 2004 | -- | $445,300 |
| 2002 | -- | $445,300 |
Find assessor info on the county website
BuyAbility℠ payment
Est. payment
$4,534/mo
Principal & interest
$4098
Property taxes
$386
HOA Fees
$50
Climate risks
Neighborhood: 28739
Nearby schools
GreatSchools rating
- 2/10Hillandale ElementaryGrades: PK-5Distance: 1.9 mi
- 6/10Flat Rock MiddleGrades: 6-8Distance: 1.9 mi
- 5/10East Henderson HighGrades: 9-12Distance: 2 mi
Schools provided by the listing agent
- Elementary: Hillandale
- Middle: Flat Rock
- High: East Henderson
Source: Canopy MLS as distributed by MLS GRID. This data may not be complete. We recommend contacting the local school district to confirm school assignments for this home.
