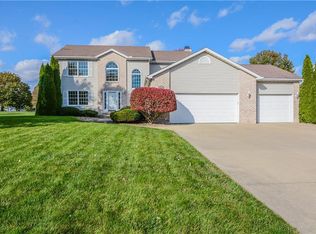If you are looking for a nice kitchen, look no more. You will find a totally remodeled kitchen from the floor to the ceiling. New kitchen cabinets by Matt Long, granite counter tops, no slam drawers, top of the line stainless appliances and Travertine Flooring. The garage flooring has been updated with an epoxy finish. The ceilings have been refinished to perfection. The main floor family room has been has been remodeled for comfortable living. The sun room has lots of windows overlooking a newly fenced close to 1 acre yard. In the back yard you will find 4 new Norway Spruce trees and 3 new Norway Maple trees. Furnace and steel siding was new in 2014, central air in 2010 and a new sump pump in the unfinished basement. Warrensburg-Latham School District. Seller will consider renting for $1600 per month to qualified applicants.
This property is off market, which means it's not currently listed for sale or rent on Zillow. This may be different from what's available on other websites or public sources.
