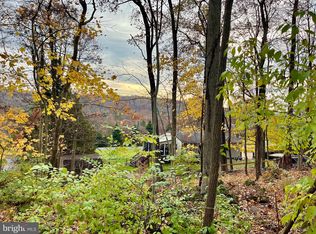Sold for $450,000
$450,000
180 Hertzog Valley Rd, Denver, PA 17517
4beds
3,236sqft
Single Family Residence
Built in 2004
0.9 Acres Lot
$546,800 Zestimate®
$139/sqft
$2,672 Estimated rent
Home value
$546,800
$519,000 - $580,000
$2,672/mo
Zestimate® history
Loading...
Owner options
Explore your selling options
What's special
Welcome Home to serene country living! If you've been looking for a well maintained home, with wooded views, out in the country but close to things, you've found it here! With a contemporary layout, the first floor welcomes you with a warm foyer, where tall ceilings let the natural light shine. The modern kitchen is full of exactly what you want, and connects all the living spaces of the home together. Upstairs, the large bedrooms have lots of closet space, and a private owner's suite, while the partially finished basement gives you separate spaces for work and play, another full bath and loads of storage, Did we mention there's a first floor laundry too? The paint has been updated, the driveway sealed, the maintenance done, all that's left for you to do is move in and enjoy!
Zillow last checked: 8 hours ago
Listing updated: August 14, 2023 at 03:02am
Listed by:
Jason Burkholder 717-371-0557,
Welcome Home Real Estate
Bought with:
Reagan Kline
Kingsway Realty - Ephrata
Source: Bright MLS,MLS#: PALA2036664
Facts & features
Interior
Bedrooms & bathrooms
- Bedrooms: 4
- Bathrooms: 4
- Full bathrooms: 3
- 1/2 bathrooms: 1
- Main level bathrooms: 1
Basement
- Area: 890
Heating
- Forced Air, Heat Pump, Electric
Cooling
- Central Air, Electric
Appliances
- Included: Built-In Range, Dishwasher, Water Treat System, Electric Water Heater
- Laundry: Main Level, Laundry Room
Features
- Built-in Features, Central Vacuum, Crown Molding, Family Room Off Kitchen, Formal/Separate Dining Room
- Basement: Full
- Number of fireplaces: 1
- Fireplace features: Heatilator, Wood Burning
Interior area
- Total structure area: 3,236
- Total interior livable area: 3,236 sqft
- Finished area above ground: 2,346
- Finished area below ground: 890
Property
Parking
- Total spaces: 6
- Parking features: Garage Faces Front, Garage Door Opener, Inside Entrance, Asphalt, Attached, Driveway, Off Street
- Attached garage spaces: 2
- Uncovered spaces: 4
Accessibility
- Accessibility features: None
Features
- Levels: Two
- Stories: 2
- Pool features: None
- Has view: Yes
- View description: Trees/Woods
Lot
- Size: 0.90 Acres
Details
- Additional structures: Above Grade, Below Grade, Outbuilding
- Parcel number: 0906726000000
- Zoning: RESIDENTIAL
- Special conditions: Standard
Construction
Type & style
- Home type: SingleFamily
- Architectural style: Colonial
- Property subtype: Single Family Residence
Materials
- Frame, Vinyl Siding
- Foundation: Permanent
- Roof: Shingle,Composition
Condition
- Excellent,Very Good
- New construction: No
- Year built: 2004
Utilities & green energy
- Electric: 200+ Amp Service
- Sewer: On Site Septic
- Water: Well
- Utilities for property: Cable Connected, Cable Available, Electricity Available, Phone, Phone Available, Underground Utilities, Broadband, Cable, DSL
Community & neighborhood
Location
- Region: Denver
- Subdivision: None Available
- Municipality: WEST COCALICO TWP
Other
Other facts
- Listing agreement: Exclusive Right To Sell
- Listing terms: Cash,Conventional,FHA,USDA Loan,VA Loan
- Ownership: Fee Simple
Price history
| Date | Event | Price |
|---|---|---|
| 8/10/2023 | Sold | $450,000$139/sqft |
Source: | ||
| 7/6/2023 | Pending sale | $450,000$139/sqft |
Source: | ||
| 6/30/2023 | Listed for sale | $450,000+1.1%$139/sqft |
Source: | ||
| 1/25/2023 | Listing removed | -- |
Source: | ||
| 9/13/2022 | Price change | $445,000-4.3%$138/sqft |
Source: | ||
Public tax history
| Year | Property taxes | Tax assessment |
|---|---|---|
| 2025 | $8,563 +4.3% | $328,200 |
| 2024 | $8,211 +2.4% | $328,200 |
| 2023 | $8,021 +2.7% | $328,200 |
Find assessor info on the county website
Neighborhood: 17517
Nearby schools
GreatSchools rating
- 10/10Denver El SchoolGrades: K-5Distance: 2.9 mi
- 6/10Cocalico Middle SchoolGrades: 6-8Distance: 2.7 mi
- 7/10Cocalico Senior High SchoolGrades: 9-12Distance: 2.9 mi
Schools provided by the listing agent
- Middle: Cocalico
- High: Cocalico
- District: Cocalico
Source: Bright MLS. This data may not be complete. We recommend contacting the local school district to confirm school assignments for this home.
Get pre-qualified for a loan
At Zillow Home Loans, we can pre-qualify you in as little as 5 minutes with no impact to your credit score.An equal housing lender. NMLS #10287.
Sell with ease on Zillow
Get a Zillow Showcase℠ listing at no additional cost and you could sell for —faster.
$546,800
2% more+$10,936
With Zillow Showcase(estimated)$557,736
