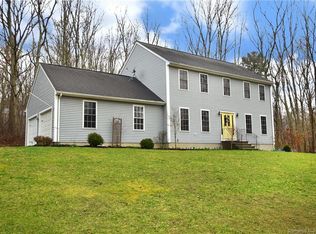Sold for $385,000
$385,000
180 Hebron Road, Andover, CT 06232
3beds
1,666sqft
Single Family Residence
Built in 1997
4.13 Acres Lot
$411,000 Zestimate®
$231/sqft
$2,697 Estimated rent
Home value
$411,000
$358,000 - $469,000
$2,697/mo
Zestimate® history
Loading...
Owner options
Explore your selling options
What's special
One-owner home on 4+ completely private acres! This oversized 3-4 bedroom, 2 full bath cape is fully dormered and has lots to love. The first floor features a large kitchen open to the dining room, living room with a bay window, sunroom, primary bedroom with a walk-in closet, and full bathroom. Upstairs has two large bedrooms and an office which has also been used as a 4th bedroom, and a full bath. The large deck in back is out the dining room slider. Quaint covered porch, two car garage, and full basement with plenty of storage. Other exterior perks include beautiful perennial gardens, storage shed, underground utilities, and 650-foot long driveway. This is a great spot for horses or to start a homestead.
Zillow last checked: 8 hours ago
Listing updated: May 23, 2025 at 09:38am
Listed by:
Liz A. Doll 860-614-6078,
William Raveis Real Estate 860-633-0111
Bought with:
Jacqueline H. Lovett, RES.0413500
William Raveis Real Estate
Source: Smart MLS,MLS#: 24060757
Facts & features
Interior
Bedrooms & bathrooms
- Bedrooms: 3
- Bathrooms: 2
- Full bathrooms: 2
Primary bedroom
- Features: Walk-In Closet(s), Laminate Floor
- Level: Main
Bedroom
- Features: Laminate Floor
- Level: Upper
Bedroom
- Features: Wall/Wall Carpet
- Level: Upper
Dining room
- Features: Sliders, Vinyl Floor
- Level: Main
Kitchen
- Features: Vinyl Floor
- Level: Main
Living room
- Features: Bay/Bow Window, Ceiling Fan(s), Laminate Floor
- Level: Main
Office
- Features: Wall/Wall Carpet
- Level: Upper
Sun room
- Features: Skylight, Laminate Floor
- Level: Main
Heating
- Hot Water, Oil
Cooling
- Ceiling Fan(s)
Appliances
- Included: Oven/Range, Refrigerator, Water Heater
Features
- Windows: Thermopane Windows
- Basement: Full
- Attic: None
- Has fireplace: No
Interior area
- Total structure area: 1,666
- Total interior livable area: 1,666 sqft
- Finished area above ground: 1,666
Property
Parking
- Total spaces: 2
- Parking features: Attached
- Attached garage spaces: 2
Features
- Patio & porch: Porch, Deck, Patio
- Exterior features: Fruit Trees, Rain Gutters, Garden
- Waterfront features: Water Community, Association Optional
Lot
- Size: 4.13 Acres
- Features: Secluded
Details
- Additional structures: Shed(s)
- Parcel number: 1599468
- Zoning: R-40
Construction
Type & style
- Home type: SingleFamily
- Architectural style: Cape Cod
- Property subtype: Single Family Residence
Materials
- Vinyl Siding
- Foundation: Concrete Perimeter
- Roof: Asphalt
Condition
- New construction: No
- Year built: 1997
Utilities & green energy
- Sewer: Septic Tank
- Water: Well
- Utilities for property: Cable Available
Green energy
- Energy efficient items: Windows
Community & neighborhood
Community
- Community features: Lake, Library, Stables/Riding
Location
- Region: Andover
Price history
| Date | Event | Price |
|---|---|---|
| 5/23/2025 | Sold | $385,000+4.1%$231/sqft |
Source: | ||
| 2/25/2025 | Listed for sale | $369,900$222/sqft |
Source: | ||
| 12/3/2024 | Pending sale | $369,900$222/sqft |
Source: | ||
| 11/23/2024 | Listed for sale | $369,900+193.6%$222/sqft |
Source: | ||
| 10/23/1997 | Sold | $126,000$76/sqft |
Source: Public Record Report a problem | ||
Public tax history
| Year | Property taxes | Tax assessment |
|---|---|---|
| 2025 | $5,473 +0.4% | $173,250 |
| 2024 | $5,450 +0.5% | $173,250 |
| 2023 | $5,421 -1.9% | $173,250 |
Find assessor info on the county website
Neighborhood: 06232
Nearby schools
GreatSchools rating
- 5/10Andover Elementary SchoolGrades: PK-6Distance: 0.4 mi
- 7/10Rham Middle SchoolGrades: 7-8Distance: 4.2 mi
- 9/10Rham High SchoolGrades: 9-12Distance: 4.2 mi
Schools provided by the listing agent
- Elementary: Andover
- High: RHAM
Source: Smart MLS. This data may not be complete. We recommend contacting the local school district to confirm school assignments for this home.
Get pre-qualified for a loan
At Zillow Home Loans, we can pre-qualify you in as little as 5 minutes with no impact to your credit score.An equal housing lender. NMLS #10287.
Sell for more on Zillow
Get a Zillow Showcase℠ listing at no additional cost and you could sell for .
$411,000
2% more+$8,220
With Zillow Showcase(estimated)$419,220
