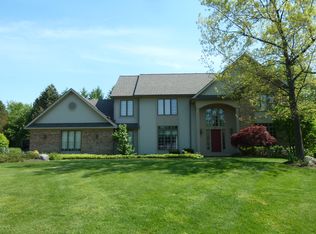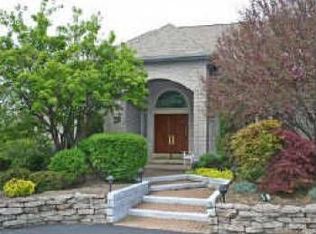Modern Elegance prevails in this bright, spacious and extremely comfortable home with a true park-like setting! Features include 2 story foyer with marble tile floor, gorgeous newly refinished hardwoods, high ceilings including family room with super high cathedral tray ceiling; wonderful spacious cook's kitchen w/black granite counters and lighter granite center island, & maple cabinetry; spacious living/music room; 1st floor master suite! 2nd floor has 2 bdrms & bath plus approx 700 SF unfinished bonus space for great expansion potential! 3 car garage. One of the nicest unfinished "recreational" basements you'll ever see with legal egress! Fabulous rear deck & patio overlooking lush private rear yard! Incredible gardens! Cul-de-sac location in very desirable Heatherstone Neighborhood!
This property is off market, which means it's not currently listed for sale or rent on Zillow. This may be different from what's available on other websites or public sources.

