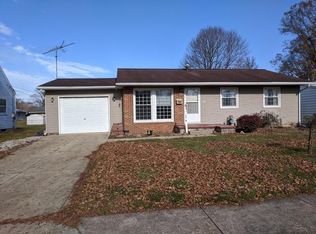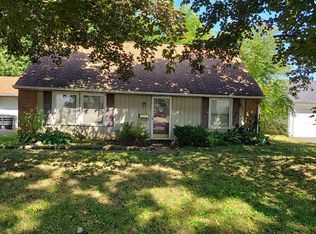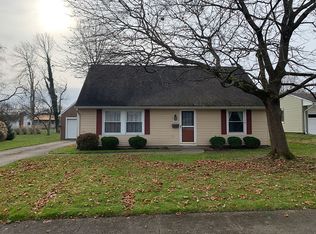Sold for $173,900 on 03/03/25
$173,900
180 Hanover Rd, Lexington, OH 44904
4beds
1,376sqft
Single Family Residence
Built in 1958
9,520 Square Feet Lot
$188,600 Zestimate®
$126/sqft
$1,602 Estimated rent
Home value
$188,600
$143,000 - $249,000
$1,602/mo
Zestimate® history
Loading...
Owner options
Explore your selling options
What's special
This spacious home with 4 bedrooms and 2 baths is waiting for that perfect buyer to give it some love and updates. There is so much potential. Applianced eat-in kitchen. Formal living plus cozy family room with woodburning fireplace. Small finished room in basement that could be a bedroom or game room. Majority of basement is unfinished. New roof 2018. New gas water heater 2018. Close to schools and park. Lexington Schools.
Zillow last checked: 8 hours ago
Listing updated: March 20, 2025 at 08:23pm
Listed by:
Sandra Thompson,
Sluss Realty
Bought with:
Larry Hamilton, 300548
Hamilton and Associates
Source: MAR,MLS#: 9065965
Facts & features
Interior
Bedrooms & bathrooms
- Bedrooms: 4
- Bathrooms: 2
- Full bathrooms: 2
- Main level bedrooms: 2
Primary bedroom
- Level: Main
- Area: 119.58
- Dimensions: 11.67 x 10.25
Bedroom 2
- Level: Main
- Area: 104.81
- Dimensions: 10.75 x 9.75
Bedroom 3
- Level: Upper
- Area: 172.67
- Dimensions: 14 x 12.33
Bedroom 4
- Level: Upper
- Area: 114.08
- Dimensions: 12.33 x 9.25
Family room
- Level: Main
- Area: 216.75
- Dimensions: 17 x 12.75
Kitchen
- Level: Main
- Area: 154.92
- Dimensions: 14.08 x 11
Living room
- Level: Main
- Area: 196.88
- Dimensions: 15.75 x 12.5
Heating
- Forced Air, Natural Gas
Cooling
- None
Appliances
- Included: Dishwasher, Dryer, Microwave, Range, Refrigerator, Washer, Gas Water Heater, Water Softener Owned
- Laundry: Basement
Features
- Eat-in Kitchen
- Windows: Wood Frames
- Basement: Other
- Number of fireplaces: 1
- Fireplace features: 1, Family Room
Interior area
- Total structure area: 1,376
- Total interior livable area: 1,376 sqft
Property
Parking
- Total spaces: 2
- Parking features: 2 Car, Garage Attached, Asphalt
- Attached garage spaces: 2
- Has uncovered spaces: Yes
Features
- Stories: 2
- Fencing: Fenced
Lot
- Size: 9,520 sqft
- Dimensions: 0.2185
- Features: Level, Lawn, City Lot
Details
- Parcel number: 0482716313000
Construction
Type & style
- Home type: SingleFamily
- Architectural style: Cape Cod
- Property subtype: Single Family Residence
Materials
- Aluminum Siding
- Roof: Composition
Condition
- Year built: 1958
Utilities & green energy
- Sewer: Public Sewer
- Water: Public
Community & neighborhood
Location
- Region: Lexington
Other
Other facts
- Listing terms: Cash,Conventional
- Road surface type: Paved
Price history
| Date | Event | Price |
|---|---|---|
| 3/3/2025 | Sold | $173,900-1.7%$126/sqft |
Source: Public Record Report a problem | ||
| 1/30/2025 | Pending sale | $176,900$129/sqft |
Source: | ||
| 1/27/2025 | Listed for sale | $176,900$129/sqft |
Source: | ||
Public tax history
| Year | Property taxes | Tax assessment |
|---|---|---|
| 2024 | $2,440 +0.6% | $44,670 |
| 2023 | $2,425 +21% | $44,670 +42.2% |
| 2022 | $2,004 -0.3% | $31,410 |
Find assessor info on the county website
Neighborhood: 44904
Nearby schools
GreatSchools rating
- NAWestern Elementary SchoolGrades: PK-3Distance: 0.3 mi
- 5/10Lexington Junior High SchoolGrades: 7-8Distance: 0.7 mi
- 7/10Lexington High SchoolGrades: 9-12Distance: 0.8 mi
Schools provided by the listing agent
- District: Lexington Local Schools
Source: MAR. This data may not be complete. We recommend contacting the local school district to confirm school assignments for this home.

Get pre-qualified for a loan
At Zillow Home Loans, we can pre-qualify you in as little as 5 minutes with no impact to your credit score.An equal housing lender. NMLS #10287.


