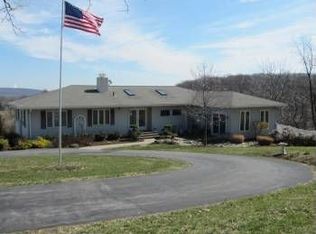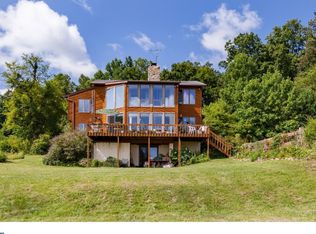Sold for $350,000
$350,000
180 Grove Rd, Elverson, PA 19520
3beds
2,692sqft
Single Family Residence
Built in 1988
4 Acres Lot
$365,600 Zestimate®
$130/sqft
$2,389 Estimated rent
Home value
$365,600
$340,000 - $391,000
$2,389/mo
Zestimate® history
Loading...
Owner options
Explore your selling options
What's special
Introducing 180 Grove Rd, a very unique "Arch-Tech" home with arched exterior walls on 4 gorgeous acres in Elverson, PA with fantastic views of the rolling hills of Chester County. The architecture of this home is one of a kind for this area. Featuring arched walls and a very energy efficient grass roof that will keep heating and cooling costs low. Enter the home into the foyer and you will immediately see a beautiful wooden spiral staircase. It sure is an eye catcher. You have a nice living room with big windows to the front of the home. The kitchen is large and has a convenient pull-out pantry closet and gives great views of your private backyard. Just off the kitchen is a dining room and a slider that leads to the rear yard. There are two bedrooms on the 1st floor with a walk-in closet in between the bedrooms. There is also a full bathroom on this level, a laundry/mudroom, and storage/coat closets. Up the spiral staircase to the 2nd floor and you will find an expansive living/family room with a slider door to the upstairs deck. There is plenty of room for furniture and there is a wood burning stove in a box ready to be hooked up for the next owner. The primary bedroom with walk in closet and full bathroom completes the 2nd floor. The 3 car garage is perfect for someone who has a few cars, or likes to work on cars, or has an oversized vehicle like an RV/Motor Home. One of the bays is oversized and there is a floored upper level for storage. The home needs TLC but the potential is immense! Just picture having a one-of-a kind home with a large 3 car garage on 4 acres in Chester County that is close to amazing places like French Creek State Park, Ludwigs Corner, and surrounded by many preserved land locations. It also located in the desirable Owen J Roberts school district. Schedule your appointment today!
Zillow last checked: 8 hours ago
Listing updated: November 25, 2024 at 04:56am
Listed by:
Scott Gullaksen 610-453-9898,
KW Greater West Chester
Bought with:
Anthony Keane, RS321284
EXP Realty, LLC
Source: Bright MLS,MLS#: PACT2057400
Facts & features
Interior
Bedrooms & bathrooms
- Bedrooms: 3
- Bathrooms: 2
- Full bathrooms: 2
- Main level bathrooms: 1
- Main level bedrooms: 2
Basement
- Area: 0
Heating
- Forced Air, Electric
Cooling
- Central Air, Electric
Appliances
- Included: Electric Water Heater
- Laundry: Main Level
Features
- Walk-In Closet(s)
- Flooring: Ceramic Tile, Carpet
- Has basement: No
- Has fireplace: No
Interior area
- Total structure area: 2,692
- Total interior livable area: 2,692 sqft
- Finished area above ground: 2,692
- Finished area below ground: 0
Property
Parking
- Total spaces: 6
- Parking features: Oversized, Garage Door Opener, Storage, Attached, Driveway
- Attached garage spaces: 3
- Uncovered spaces: 3
Accessibility
- Accessibility features: None
Features
- Levels: Two
- Stories: 2
- Patio & porch: Deck
- Pool features: None
Lot
- Size: 4 Acres
Details
- Additional structures: Above Grade, Below Grade
- Parcel number: 1905 0074.12D0
- Zoning: RESIDENTIAL
- Special conditions: Standard
Construction
Type & style
- Home type: SingleFamily
- Architectural style: Other
- Property subtype: Single Family Residence
Materials
- Frame
- Foundation: Slab
- Roof: Green Roof
Condition
- Below Average
- New construction: No
- Year built: 1988
Utilities & green energy
- Electric: Circuit Breakers
- Sewer: On Site Septic
- Water: Well
Community & neighborhood
Location
- Region: Elverson
- Subdivision: None Available
- Municipality: WARWICK TWP
Other
Other facts
- Listing agreement: Exclusive Right To Sell
- Listing terms: Cash,Conventional
- Ownership: Fee Simple
Price history
| Date | Event | Price |
|---|---|---|
| 11/8/2024 | Sold | $350,000$130/sqft |
Source: | ||
| 11/8/2024 | Pending sale | $350,000$130/sqft |
Source: | ||
| 10/16/2024 | Pending sale | $350,000$130/sqft |
Source: | ||
| 9/14/2024 | Pending sale | $350,000$130/sqft |
Source: | ||
| 8/11/2024 | Contingent | $350,000$130/sqft |
Source: | ||
Public tax history
| Year | Property taxes | Tax assessment |
|---|---|---|
| 2025 | $6,988 +1.5% | $171,960 |
| 2024 | $6,883 +2.4% | $171,960 |
| 2023 | $6,719 +1.5% | $171,960 |
Find assessor info on the county website
Neighborhood: 19520
Nearby schools
GreatSchools rating
- 6/10French Creek El SchoolGrades: K-6Distance: 3.7 mi
- 4/10Owen J Roberts Middle SchoolGrades: 7-8Distance: 5.7 mi
- 7/10Owen J Roberts High SchoolGrades: 9-12Distance: 5.5 mi
Schools provided by the listing agent
- District: Owen J Roberts
Source: Bright MLS. This data may not be complete. We recommend contacting the local school district to confirm school assignments for this home.
Get a cash offer in 3 minutes
Find out how much your home could sell for in as little as 3 minutes with a no-obligation cash offer.
Estimated market value$365,600
Get a cash offer in 3 minutes
Find out how much your home could sell for in as little as 3 minutes with a no-obligation cash offer.
Estimated market value
$365,600

