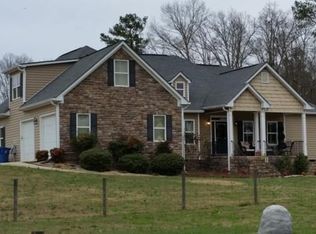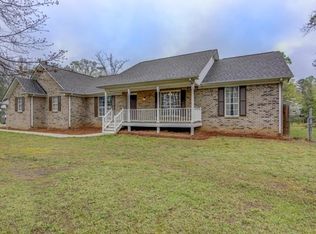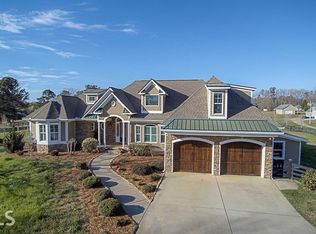ALL BRICK RANCH, 3070 SF on 5.6 acres in Beautiful South Fayette County. Make this one your own private Paradise. Enjoy bike rides or an evening walk on the long winding paved driveway. This home is just right for the family or empty nester. Large Kitchen with Tons of Prep Space, solid wood cabinetry opens to the light bright Family room with Fireplace. In addition Formal Living room with 2nd fireplace would make a PERFECT Media Room, Formal Dining, 3 large bedrooms 2.5 baths, hardwood floor, Gigantic Laundry room that leads to the Inlaw/Teen suite with fully equipped kitchen - YES - 2 Fireplaces & 2 Kitchens all on the Main level. HUGE attic ready to finish into additional living space. 2 car attached garage Plus 2 car detached garage, Plus BARN and Shed. This home has it all. It has been gently loved and meticulously maintained by only one Family. Easy to show - you'll be glad you did!
This property is off market, which means it's not currently listed for sale or rent on Zillow. This may be different from what's available on other websites or public sources.


