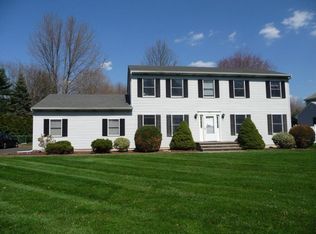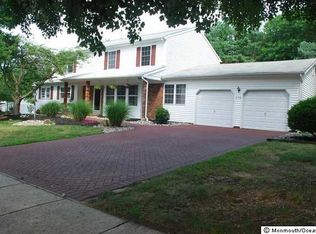Built by the original proud owners, this house has a solid foundation and has continuously been well-maintained. The roof was replaced 2 years ago and a new water heater was installed in January 2020. Upon entering the house, you are greeted on one side with a spacious living room with a large bay window and on the other, a family room with a beautiful, rustic gas-burning fireplace. The real gem of this unit, however, is the designer kitchen with granite countertops, center island, and double oven, stainless steel appliances with intricate detailing and floor to ceiling storage space. Upstairs features a master bedroom with a walk-in closet and modern bathroom and 3 other rooms with plenty of closet space and natural light. The laundry room is in the basement with space for a recreation
This property is off market, which means it's not currently listed for sale or rent on Zillow. This may be different from what's available on other websites or public sources.

