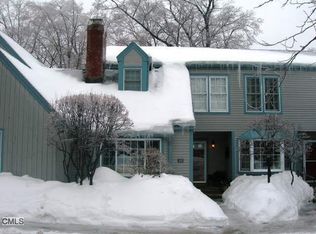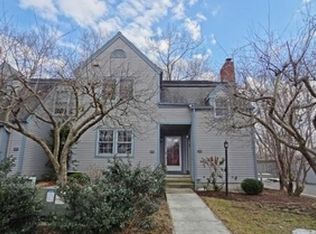Sold for $680,000
$680,000
180 Glengarry Road #180, Fairfield, CT 06825
3beds
1,858sqft
Condominium, Townhouse, Half Duplex
Built in 1987
-- sqft lot
$715,500 Zestimate®
$366/sqft
$4,026 Estimated rent
Home value
$715,500
$637,000 - $801,000
$4,026/mo
Zestimate® history
Loading...
Owner options
Explore your selling options
What's special
This is truly an exceptional opportunity-one of only eight half-duplex-style, three-bedroom units in Woodfield Village featuring an attached two-car garage on the main level. Privately situated at the top of the complex and just a stones throw to the pool, tennis court, and club house, this condo has been lightly lived in and lovingly cared for by its owner for the past 31 years, and is now ready for its next chapter. The first floor includes a galley-style eat-in kitchen with direct access to the dining room, creating a seamless flow for entertaining. The family room showcases gleaming hardwood floors, a wood-burning fireplace, and sliding doors that open to the private deck. A versatile den or home office with direct access to the garage, along with a centrally located powder room, completes the main level. The second floor offers three spacious bedrooms, including an oversized primary suite with a full bathroom featuring a jacuzzi tub, a standalone shower, and an impressively large walk-in closet. A second full bath doubles as a laundry room, and conveniently services the other two bedrooms. Moving down to the lower level, the unfinished basement provides nearly 1,200 square feet of "potential" or more storage than you could ever need! Additional notable features include updated windows and sliding doors, a 50-gal gas water heater (2022), and a newer gas furnace with humidifier. With a little TLC and updating, this condo could truly be an amazing place to call home. This condo is to be sold "As Is". The sauna in the basement appears to be in good condition although it's unknown if it works or not.
Zillow last checked: 8 hours ago
Listing updated: January 17, 2025 at 12:10pm
Listed by:
The Ken Banks Team,
Ken Banks 203-767-7157,
William Raveis Real Estate 203-255-6841
Bought with:
Kate Meyer, RES.0200829
William Raveis Real Estate
Source: Smart MLS,MLS#: 24060820
Facts & features
Interior
Bedrooms & bathrooms
- Bedrooms: 3
- Bathrooms: 3
- Full bathrooms: 2
- 1/2 bathrooms: 1
Primary bedroom
- Level: Upper
Bedroom
- Level: Upper
Bedroom
- Level: Upper
Den
- Level: Main
Dining room
- Features: Hardwood Floor
- Level: Main
Family room
- Features: Fireplace, Sliders, Hardwood Floor
- Level: Main
Kitchen
- Level: Main
Heating
- Forced Air, Natural Gas
Cooling
- Central Air
Appliances
- Included: Electric Range, Microwave, Refrigerator, Dishwasher, Washer, Dryer, Gas Water Heater, Water Heater
- Laundry: Upper Level
Features
- Basement: Full,Unfinished
- Attic: Access Via Hatch
- Number of fireplaces: 1
- Common walls with other units/homes: End Unit
Interior area
- Total structure area: 1,858
- Total interior livable area: 1,858 sqft
- Finished area above ground: 1,858
Property
Parking
- Total spaces: 2
- Parking features: Attached
- Attached garage spaces: 2
Features
- Stories: 3
- Patio & porch: Deck
- Has private pool: Yes
- Pool features: In Ground
- Waterfront features: Beach Access
Lot
- Features: Few Trees, Level
Details
- Parcel number: 120770
- Zoning: DRD1
Construction
Type & style
- Home type: Condo
- Architectural style: Townhouse
- Property subtype: Condominium, Townhouse, Half Duplex
- Attached to another structure: Yes
Materials
- Wood Siding
Condition
- New construction: No
- Year built: 1987
Utilities & green energy
- Sewer: Public Sewer
- Water: Public
Community & neighborhood
Community
- Community features: Golf, Lake, Park, Tennis Court(s)
Location
- Region: Fairfield
- Subdivision: Stratfield
HOA & financial
HOA
- Has HOA: Yes
- HOA fee: $610 monthly
- Amenities included: Clubhouse, Pool, Tennis Court(s)
- Services included: Maintenance Grounds, Trash, Snow Removal, Pool Service, Insurance
Price history
| Date | Event | Price |
|---|---|---|
| 1/15/2025 | Sold | $680,000-2.7%$366/sqft |
Source: | ||
| 1/2/2025 | Listed for sale | $699,000$376/sqft |
Source: | ||
| 12/9/2024 | Pending sale | $699,000$376/sqft |
Source: | ||
| 11/20/2024 | Listed for sale | $699,000$376/sqft |
Source: | ||
Public tax history
Tax history is unavailable.
Neighborhood: 06825
Nearby schools
GreatSchools rating
- 7/10North Stratfield SchoolGrades: K-5Distance: 0.2 mi
- 7/10Fairfield Woods Middle SchoolGrades: 6-8Distance: 1.3 mi
- 9/10Fairfield Warde High SchoolGrades: 9-12Distance: 1.4 mi
Schools provided by the listing agent
- Elementary: North Stratfield
- Middle: Fairfield Woods
- High: Fairfield Warde
Source: Smart MLS. This data may not be complete. We recommend contacting the local school district to confirm school assignments for this home.
Get pre-qualified for a loan
At Zillow Home Loans, we can pre-qualify you in as little as 5 minutes with no impact to your credit score.An equal housing lender. NMLS #10287.
Sell for more on Zillow
Get a Zillow Showcase℠ listing at no additional cost and you could sell for .
$715,500
2% more+$14,310
With Zillow Showcase(estimated)$729,810

