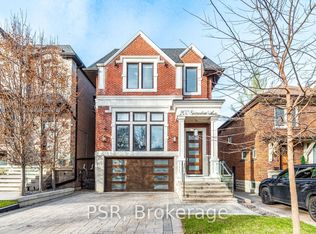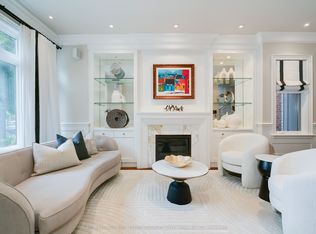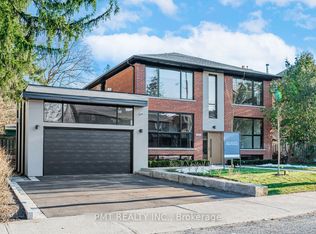Mesmerizing Private Backyard Garden Oasis For You & Your Family. Gourmet Chef Kitchen With Breakfast Nook. Family Room Walk Out To Your Backyard Secret Paradise. Grand Living Room With Gas Fireplace. Private Dining Room. 3 Bedrooms With Endless Closet Space. 2 Upper Floor Full Washrooms. Complete 2 Storey Addition. Breathtaking Frontyard, Sun-Filled Relaxing Deck Including Private City Pad Parking Space. 2nd Parking Space In Garage With Side Entrance. Side Separate Entrance With Spacious Mud Room. Basement Recreation Room, Utilities Room, Laundry Room. Endless Crawl Space Storage 2022-09-23
This property is off market, which means it's not currently listed for sale or rent on Zillow. This may be different from what's available on other websites or public sources.



