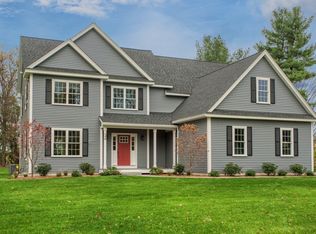Located in established neighborhood a mile from Hudson center. Acres of peace and tranquility in this private back yard. Builder's own home shines with quality and craftsmanship throughout. Gourmet custom kitchen features expanded layout. Slide out drawers in most cabinets. Higher end appliances- 36" Wolf gas range, double oven, microwave drawer, farmers sink. 8 x 4 kitchen island perfect to prepare meals and entertain. Family rm w/gas shiplap trimmed fireplace and window seating with storage. 1st Floor Office has french doors for privacy. Master Suite - His/Her WI custom closets, 5-Star bathroom w tiled WI shower, expansive vanity w/double sinks, make up vanity, storage towers. All secondary bedrooms are spacious. 2nd floor laundry is complete w/custom open cabinetry, folding table, open hanging area and high efficiency washer/dryer. Beautifully finished lower level with full bath and flexible floor plan to make it work best for you. Virtual Tour available.
This property is off market, which means it's not currently listed for sale or rent on Zillow. This may be different from what's available on other websites or public sources.
