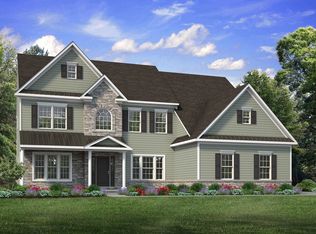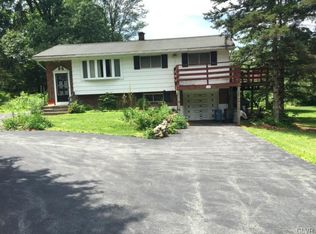A breathtaking combination of original historical farmhouse ambiance with contemporary design and finishes for today's lifestyle! This unique, unbelievably cared for 1870's farmhouse features a massive 2014 addition which includes 2 levels w/ heated floors! Peacefully nestled atop 3.5 of acres of beautifully landscaped open land complete with a woodworking shop with a central vacuum, a large pool with new liner (2016), a spacious fresh-stained deck, fenced-in vegetable garden, oversized garage, a beautiful large barn and so much more! The large luxury kitchen newly built in 2014 includes heated porcelain tile floors, solid cherry wood cabinets and granite counters and island. The spacious family room (which could also be a 1st FLR Master) features timeless built-in's, a propane FP and a Full bath! Upstairs, there are 3 large bedrooms & master bath. Master BR and bath are fitted with heated floors. Words and pictures simply do this home justice; stop by and see the beauty yourself!
This property is off market, which means it's not currently listed for sale or rent on Zillow. This may be different from what's available on other websites or public sources.

