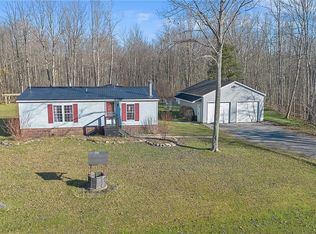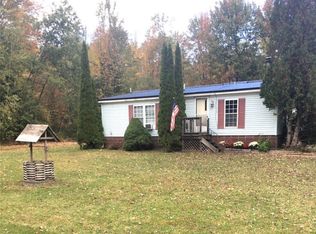Discover this charming 2-bedroom, 2-bath home set on 1.38 acres. The custom-designed kitchen features soft-close rustic hickory cabinets, a slide-out pantry, farmhouse sink, and red oak butcher block countertops, combining style and functionality. Relax in the cozy living room with a wood-burning fireplace, accented by a live-edge walnut mantel. Recent updates include commercial-grade laminate flooring throughout, new wainscoting and trim, updated lighting a new roof and furnace. The primary bath features a live-edge maple vanity, cabinet, and shelving, enhanced by a stylish barn door. The bonus room offers a wood-burning stove and opens to the outdoors through two sliding patio doors, leading to the deck with custom railings. Cedar garden beds, strawberries, blackberries, and a peach tree & trellis already established on the property for homesteading. Unwind in the outdoor cedar sauna after a long day. The shed behind the house is equipped with electricity, perfect for storing gardening supplies or seasonal equipment. Adjacent 28 acres for sale presents an amazing opportunity??to hunt, hike or ATV in your own backyard. (MLS: S1576879) ***Multiple Offers Received, Highest and Best due by Sunday, 11/17/2024 @ 3pm*** 2024-11-18
This property is off market, which means it's not currently listed for sale or rent on Zillow. This may be different from what's available on other websites or public sources.

