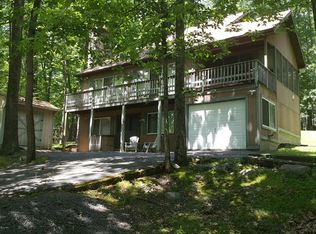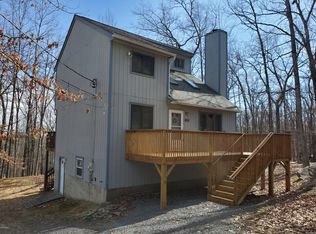Sold for $299,000
$299,000
180 Forest Ridge Dr, Hawley, PA 18428
3beds
2,359sqft
Single Family Residence
Built in 2007
0.6 Acres Lot
$342,800 Zestimate®
$127/sqft
$3,278 Estimated rent
Home value
$342,800
$326,000 - $363,000
$3,278/mo
Zestimate® history
Loading...
Owner options
Explore your selling options
What's special
Perfect for entertaining! This spacious, very well maintained home features a large living room with cathedral ceiling and stone fireplace, eat-in-kitchen, 3 bedrooms and 3 full baths. The lower level is completely finished with three bonus rooms, bathroom with shower, kitchenette and laundry area. The screened in porch and expansive two level deck is perfect for entertaining Enjoy the huge community outdoor pool, beach and clubhouse, and Westcolang Lake, a power boating lake, all less than 5 minutes from the house. In the winter this active community offers an indoor pool, a gym and clubhouse hosting lots of groups and activities. If you like to ski, it's only minutes away from Ski Big Bear. For full time living or as a second home, this is the perfect house for year round fun., Beds Description: 2+Bed1st, Beds Description: 2+BED 2nd, Baths: 1 Bath Level 1, Baths: 1 Bath Level 2, Baths: 1 Bath Level L
Zillow last checked: 8 hours ago
Listing updated: September 01, 2024 at 11:03pm
Listed by:
Patricia L. Tomaszewski 973-919-3192,
Davis R. Chant - Milford,
Bill Cole 845-798-6219,
Davis R. Chant - Milford
Bought with:
NON-MEMBER
NON-MEMBER OFFICE
Source: PWAR,MLS#: PW231880
Facts & features
Interior
Bedrooms & bathrooms
- Bedrooms: 3
- Bathrooms: 3
- Full bathrooms: 3
Bedroom 1
- Area: 179.85
- Dimensions: 13.75 x 13.08
Bedroom 2
- Area: 205.54
- Dimensions: 17.75 x 11.58
Bedroom 3
- Area: 151.34
- Dimensions: 13.16 x 11.5
Bathroom 1
- Area: 37.43
- Dimensions: 7.75 x 4.83
Bathroom 2
- Area: 37.43
- Dimensions: 7.75 x 4.83
Bathroom 3
- Description: w/ Shower
- Area: 27.79
- Dimensions: 7.41 x 3.75
Bonus room
- Area: 137.94
- Dimensions: 11.83 x 11.66
Bonus room
- Description: Gym
- Area: 179.52
- Dimensions: 14.08 x 12.75
Bonus room
- Area: 115.55
- Dimensions: 11.66 x 9.91
Kitchen
- Area: 192.91
- Dimensions: 20.5 x 9.41
Laundry
- Area: 128.52
- Dimensions: 12.75 x 10.08
Living room
- Area: 286.67
- Dimensions: 23.25 x 12.33
Heating
- Electric, Hot Water
Cooling
- Has cooling: Yes
Appliances
- Included: Dryer, Washer, Refrigerator, Microwave, Electric Range, Electric Oven
Features
- Cathedral Ceiling(s), Eat-in Kitchen
- Flooring: Carpet, Vinyl, Laminate, Ceramic Tile
- Basement: Daylight,Walk-Out Access,Full,Finished
- Has fireplace: Yes
- Fireplace features: Living Room, Wood Burning, Stone
Interior area
- Total structure area: 2,359
- Total interior livable area: 2,359 sqft
Property
Parking
- Parking features: Driveway, Paved
- Has uncovered spaces: Yes
Features
- Levels: Two
- Stories: 2
- Patio & porch: Deck
- Pool features: Indoor, Outdoor Pool, Community
- Waterfront features: Beach Access
- Body of water: None
Lot
- Size: 0.60 Acres
Details
- Parcel number: 009.030619 025783
- Zoning description: Residential
Construction
Type & style
- Home type: SingleFamily
- Property subtype: Single Family Residence
Materials
- Vinyl Siding
- Roof: Asphalt,Fiberglass
Condition
- Year built: 2007
Utilities & green energy
- Sewer: Septic Tank
- Water: Comm Central
Community & neighborhood
Security
- Security features: Security Service
Community
- Community features: Clubhouse, Pool, Lake
Location
- Region: Hawley
- Subdivision: Fawn Lake
HOA & financial
HOA
- Has HOA: Yes
- HOA fee: $1,708 monthly
- Amenities included: Powered Boats Allowed
- Second HOA fee: $1,708 one time
Other
Other facts
- Listing terms: Cash,VA Loan,FHA,Conventional
- Road surface type: Paved
Price history
| Date | Event | Price |
|---|---|---|
| 8/8/2023 | Sold | $299,000$127/sqft |
Source: | ||
| 6/26/2023 | Pending sale | $299,000$127/sqft |
Source: | ||
| 6/21/2023 | Listed for sale | $299,000+1561.1%$127/sqft |
Source: | ||
| 8/3/2007 | Sold | $18,000$8/sqft |
Source: Public Record Report a problem | ||
Public tax history
| Year | Property taxes | Tax assessment |
|---|---|---|
| 2025 | $3,314 +8% | $25,770 |
| 2024 | $3,067 +3.7% | $25,770 |
| 2023 | $2,958 +2.2% | $25,770 |
Find assessor info on the county website
Neighborhood: 18428
Nearby schools
GreatSchools rating
- NAWallenpaupack Pri SchoolGrades: K-2Distance: 7.5 mi
- 6/10Wallenpaupack Area Middle SchoolGrades: 6-8Distance: 7.7 mi
- 7/10Wallenpaupack Area High SchoolGrades: 9-12Distance: 8.1 mi
Get a cash offer in 3 minutes
Find out how much your home could sell for in as little as 3 minutes with a no-obligation cash offer.
Estimated market value$342,800
Get a cash offer in 3 minutes
Find out how much your home could sell for in as little as 3 minutes with a no-obligation cash offer.
Estimated market value
$342,800

